By Justine Olivier, Project Consultant Monique Lombard, Property Co-ordinator Jay van der Westhuizen, Photography Nic Baleta
What makes this home of particular interest is its immaculate architecture, and structural focal points evident throughout its exterior and interior spaces. Good architecture often creates a seamless design and flow from the interior towards the exterior of the home, and vice versa. This flow is further enhanced by the well-chosen furnishings and interior decor used throughout – either creating a complementary style or an eye-catching, contrasting design.
The home boasts perfect symmetry with clean, straight lines, and simplified yet elegant designs. The architecture brings in some dynamic elements with an arresting roof feature, which ingeniously doubles up as a focal point at the main entrance.
Open-plan in design, the public living areas are further accentuated by the clever use of trusses in the ceiling.
These add an organic element and create an enlarged spaciousness through its double volume, while at the same time adding to the ambience of the public areas. Large windows allow a crescendo of natural light in, adding not only warmth but a natural colour to the interior.
An earthy palette adorns the interior walls, with complementary neutral hues featuring in the furnishings. Artworks add a hint of sophistication and colour to the otherwise stylish interior setting.
The ingeniousness of the main bathroom is that while it is spacious and simplistic in design, with the predominant hue being white, creating a clean appearance, the elegance of this space is further enhanced by the use of trusses opening up the ceiling and creating more height.
Equipped with a frameless shower, a toilet, freestanding bathtub and a double volume vanity, this room allows the option of ultimate privacy or a seamless flow between the main bedroom and bathroom with the use of an integrated design by allowing the owners to completely fold away the shutters situated near the bath.
The main bedroom, minimalistic in design, becomes the perfect sanctuary for the owners. The ideal combination of elegant wallcoverings, an over-sized headboard, and luxurious furnishings ensures a serene and relaxing ambience throughout this room. A must in any main bedroom is the clever placement of a large walk-in cupboard. The foldaway stack doors, which double up as blinds in this bedroom, further accentuate the appearance of this space and tie into the theme of the home brilliantly.
All bedrooms have en-suite bathrooms, with a similar theme and style including foldaway stack doors. The kitchen is as practical and functional as it is contemporary, and is equipped with the latest appliances. The fact that the kitchen leads onto the dining and living areas means that the hosts are never separated from guests while entertaining.
The outdoor area is the ultimate entertainer’s delight. Fully-furnished with contemporary furniture, this area overlooks the immaculate garden equipped with a gorgeous swimming pool, making it perfect for the southern hemisphere climate. Creating the ideal home – a home filled with an unforgettable serene and comfortable ambience, decorated to match your personal preference and style, and combined with great focal points and visuals throughout – is not an easy process, but once mastered, the results will show off the successful fruition of your very own sanctuary.
While this home is the perfect example of hard work, dedication and ambition, what makes it truly unique is that it is eco-friendly, leaving these home owners with not only a harmonious vibe felt throughout but with peace of mind that they are doing their bit for the environment as well.












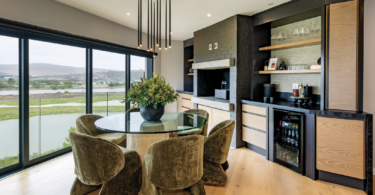
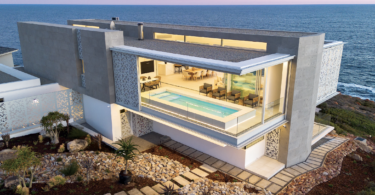
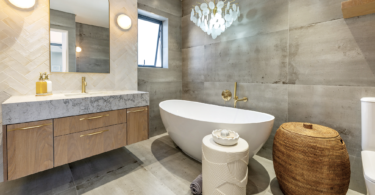
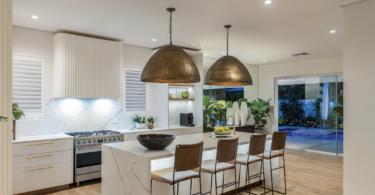
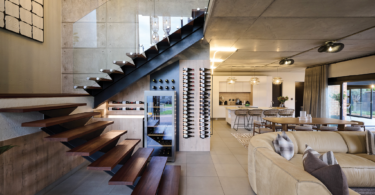
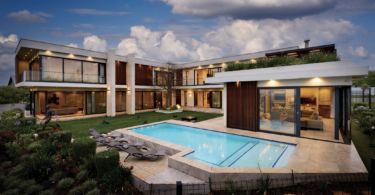
Leave a Comment