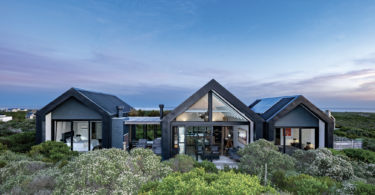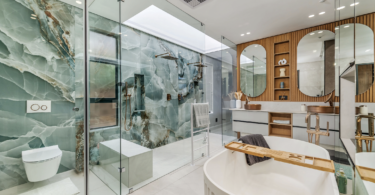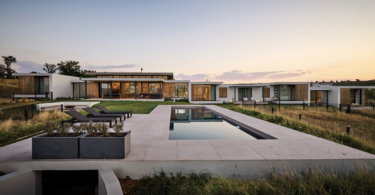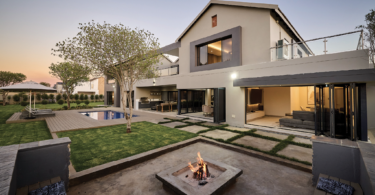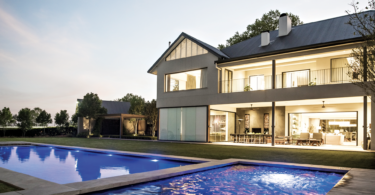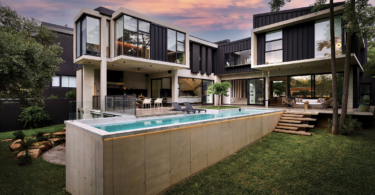By Anna-Marie Smith, Project Consultant Anel van den Heever, Photography Fiona Barclay-Smith
The owners say it was practicality that was the main force behind the creation of this house. The architect turned their vision into a perfectly practical yet elegant home that they could not have envisaged from the conceptual stages of the project.
For both the owners it was important that separate living quarters comprising all the bedrooms and children’s indoor entertainment areas were positioned on the upstairs level. The decision was taken to utilise the entire top floor of the house for the spacious master bedroom suite with a study, homework library and playroom nearby as well as the children’s bedrooms.
Leading from the central upstairs living area and informal lounge are two wings, where boys’ and girls’ bedrooms with bathrooms were designed to allow both privacy and easy flow. The family can enjoy breakfast together in the mornings on this level without having to disperse into the deluxe quarters on the ground level.
The needs of the housekeeping staff were not forgotten when it came to practical decisions, in particular where the owner’s wife realised that sending soiled washing straight from the top level downstairs into the laundry would be a huge timesaver. The solution was found in the installation of a safe washing shoot that leads from the top level directly into the designer laundry downstairs.
The ground level of this house is ultra luxurious in its offerings of several kitchens, dining areas and lounges leading outward onto a magnificent undercover verandah from where the spectacular mountain views are enough to lure anyone into watching breathtaking sunsets.
What further complements this amazing house measuring 1 141m², is the summer house that is set some metres away from the main dwelling where the tennis court of international standard, and luxury swimming pool with an ultra safe automated cover, are situated.














