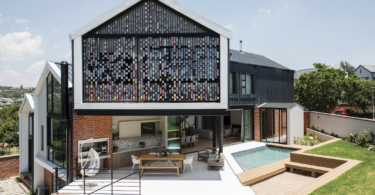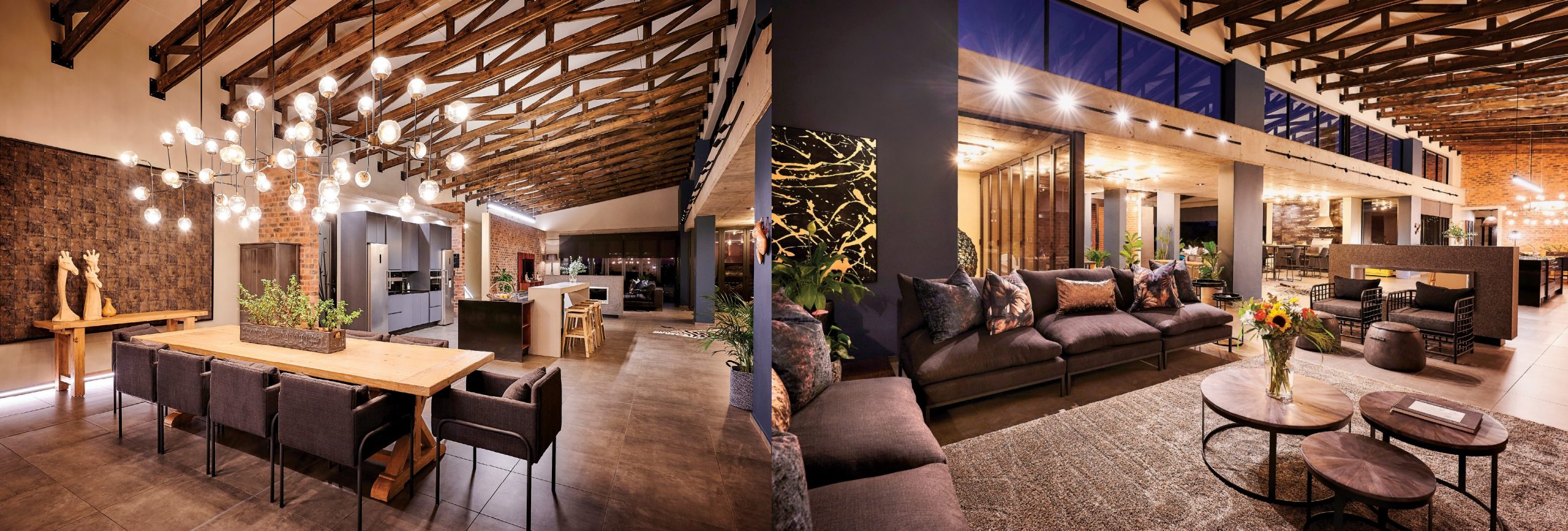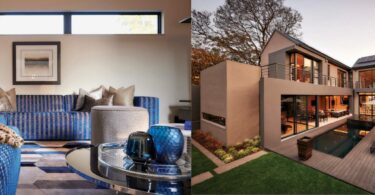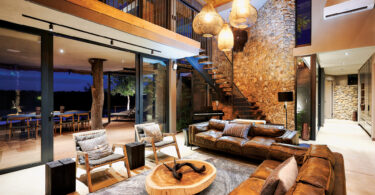By Danielle Barfoot
In the search for her own piece of heaven by the sea, the owner – who is herself a qualified estate agent – saw that Westbrook Beach Club Estate offered not only the magnificence of seaside living in the natural coastal KwaZulu-Natal environment, but also happened to be conveniently and comfortably situated only minutes away from the city. In addition, this modern development offered an array of additional benefits that she simply could not refuse.
After choosing to build her fantasy home at the highest point of the Westbrook Beach Club Estate, less than 300 meters from a beautiful protected beach, the owner called on the experts at Kaye and Kussial Architectural Consultants to create her masterpiece. The brief was to design an Indonesian-inspired double storey home that would seamlessly flow with the natural environment, and that would capitalise on the unobstructed views of the Indian Ocean.
Glass, especially, was used to great effect throughout this extraordinary home. It was not only utilised as merely another building material in terms of the architectural design, but also adds to the design aesthetic, giving the home an unusual facade, and linking inside and out. In addition, the clever use of floor to ceiling glass panels lets in copious amounts of natural light and ensures incomparable views of the ocean from nearly every room. Steel was also used extensively, most notably for the striking staircase with dark wooden treads and landing, where the timber, in combination with the horizontal stainless steel intermediates ties in perfectly with the clean, crisp lines of this seaside haven. The exposed dark timber roof beams echo this design element.
While understated, the interior is lavish and clearly displays the owner’s exquisite taste and attention to detail. The interior is decidedly modern, and the overall look is clean and crisp, with accents of dark wood and splashes of bold colour used throughout. In the exclusive designer kitchen, the richness of the dark cabinetry is tastefully combined with the lighter shade of the CaesarStone surfaces. The theme of dark versus light found in the kitchen is repeated in the pristine bathrooms, where contemporary design, minimalist simplicity, practicality and subtle sophistication reigns. In the bedrooms, the exclusive furniture chosen is simple and uncluttered. The neutral palette is punched up and accented with muted colours found in the accessories and works of art.
The home’s dynamic layout ensures a flowing interior, where each room seamlessly blends with the next without sacrificing its own unique identity. By focusing on clean lines, space, and shape, it has a sleek and fresh look. Not only is this home, in its spectacular surroundings, an example of extraordinary design, but it is also a quiet and comfortable retreat.













