By Anél Lewis, Project Consultant and Property Coordinator Iona O’Reilly, Photographer Nic Baleta
For these home owners it was important to create an environment that allows their young children the freedom to express themselves within their own spaces. “The open plan setup of the home enables us to enjoy varying interests in different spaces while still feeling connected to one another in the overall living area.”
To achieve the desired balance between aesthetics and functionality, the home has been divided into designated areas. Priority was given to the core living areas where the family gather and enjoy quality time together. The ‘niche’ rooms, such as the children’s playroom, have been designed to be versatile so that they can be adapted as the children’s needs change.
To see more of this beautiful home, buy the November ’22 issue of SA Home Owner – on shelf now!
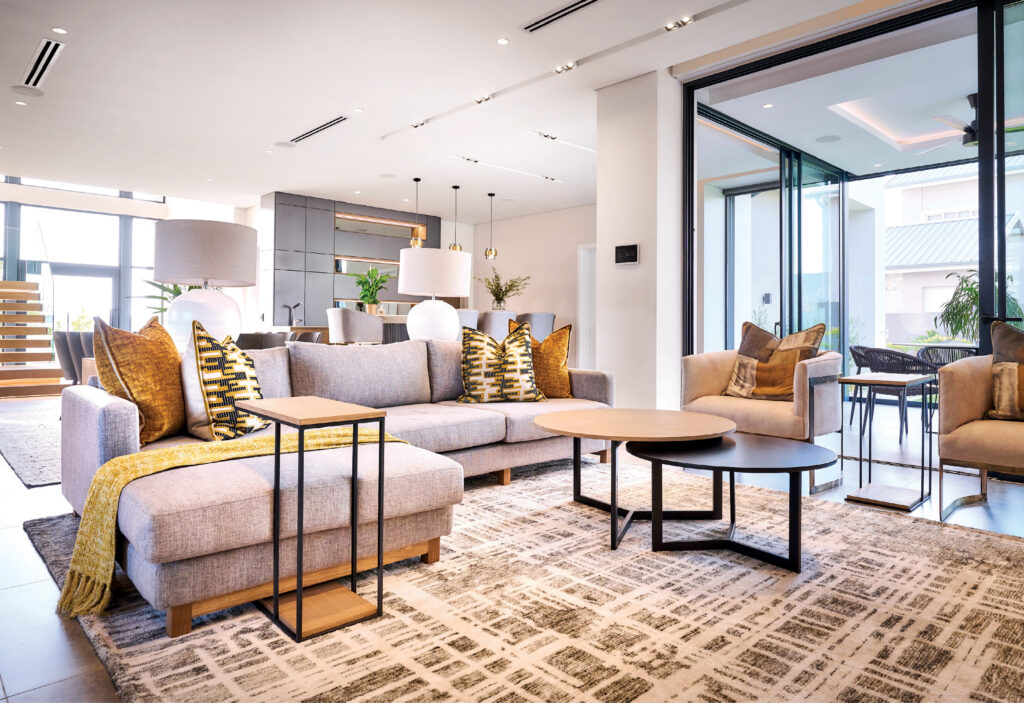
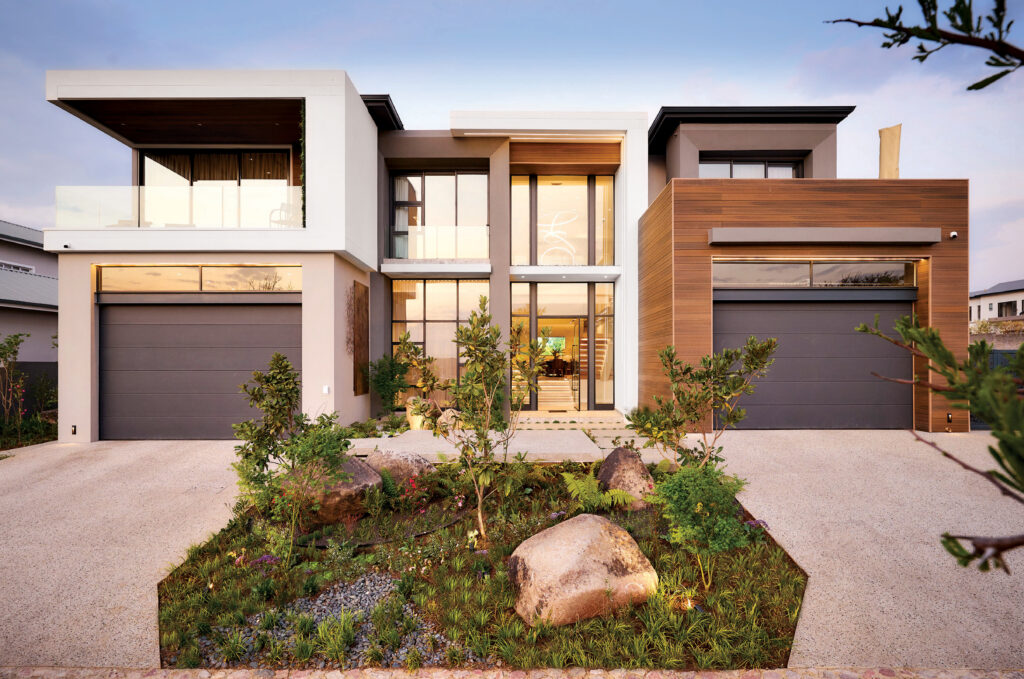




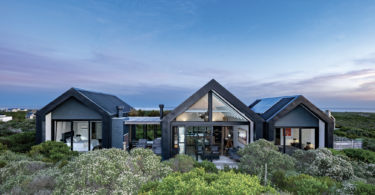
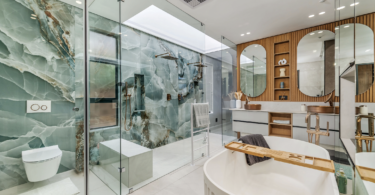
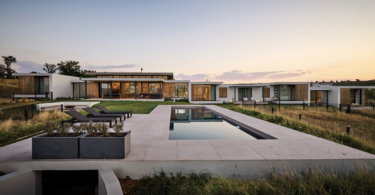
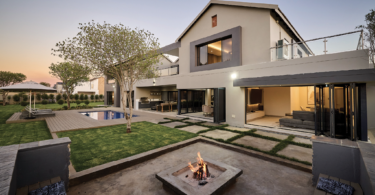
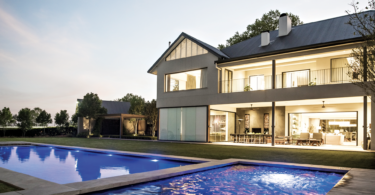
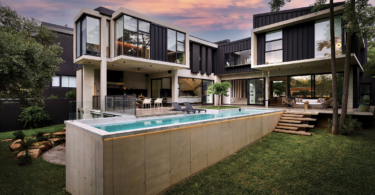
Leave a Comment