By Trisha Harinath, Project Consultant Jenni McCallum, Photographer Keith Quixley
Designed in a U-shape with the kitchen as the heart of the home connecting the indoor and outdoor entertainment areas, this residence radiates a relaxed and inviting atmosphere in every room. “We wanted to create an open-plan family home that engaged the interior with the exterior while at the same time optimising the northern sunlight,” says the owner. And by working with a dedicated team of service providers, the owner’s dream ideas were brought to life in a stylish and timeless way.
Due to its orientation, each room in the home gets its share of northern sunlight, making for spaces that radiate warmth and an illuminating glow. To capitalise on the natural light, a subdued colour palette of whites and neutral colours was used. This is broken by feature walls in grey and the addition of wood in the floors and cabinetry. Splashes of colour, including green from strategically placed plants, and smaller décor pieces enhance the serenity felt throughout this property.
To see more of this beautiful home, buy the September ’23 issue of SA Home Owner – on shelf now.
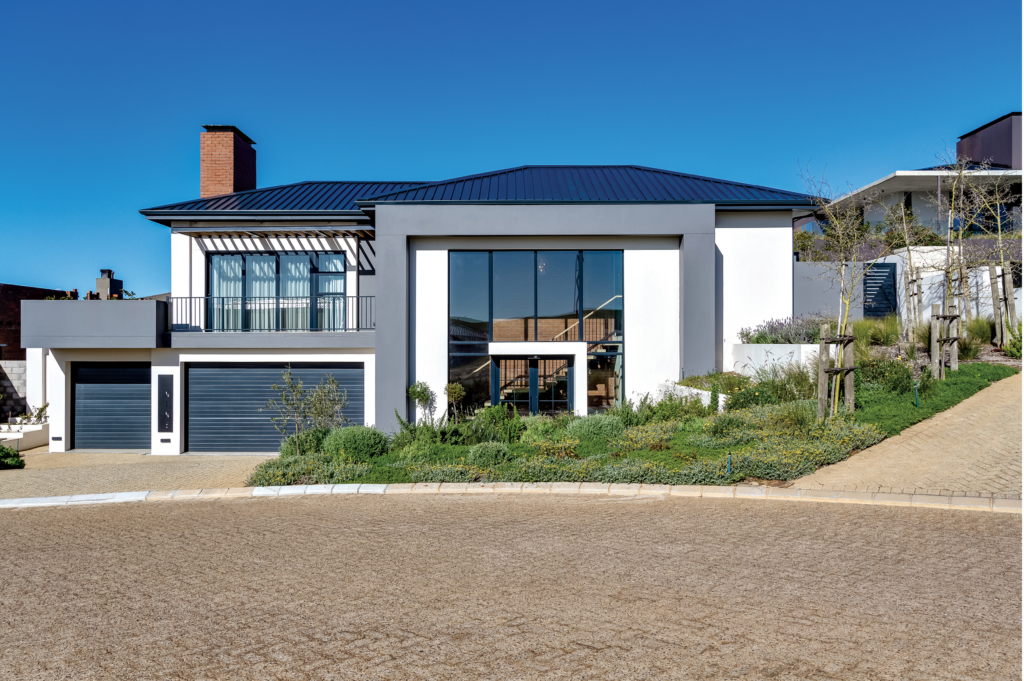
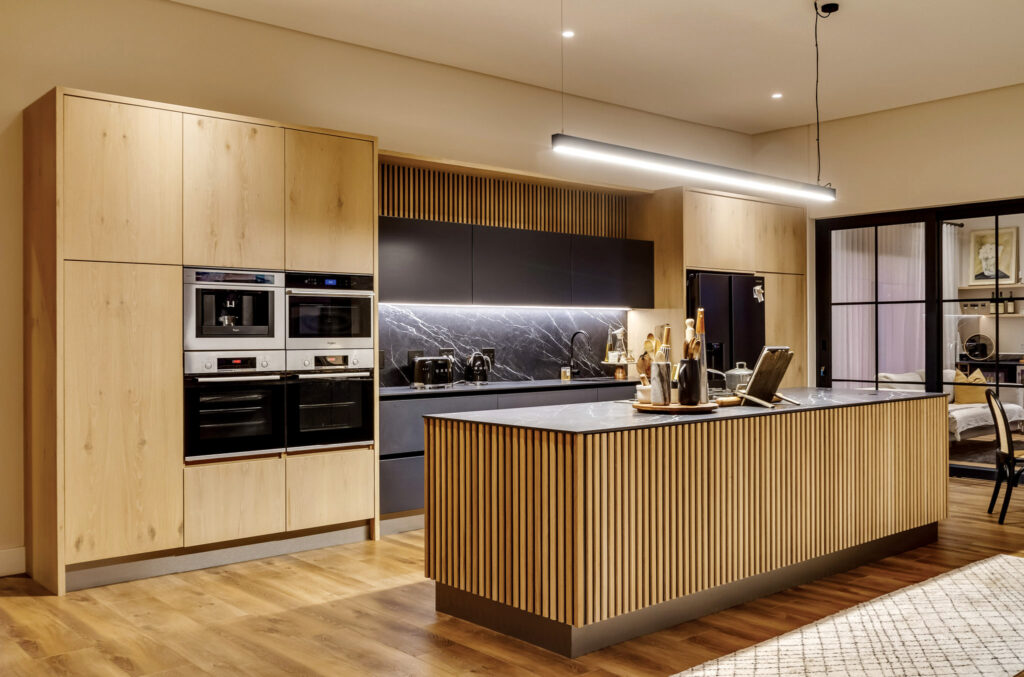


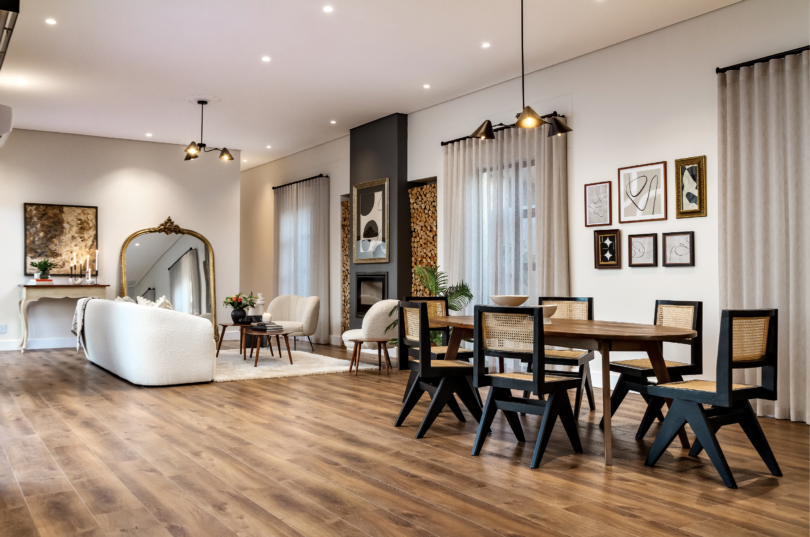

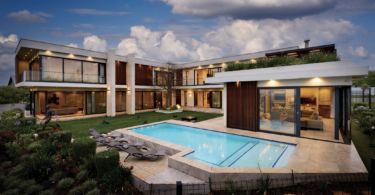
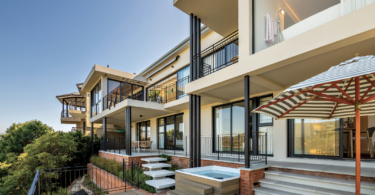
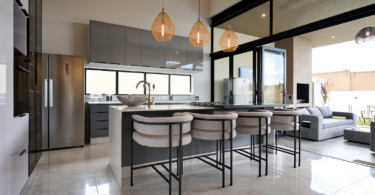
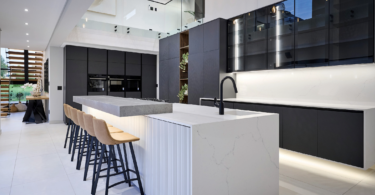
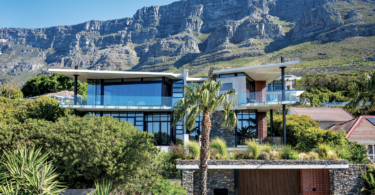
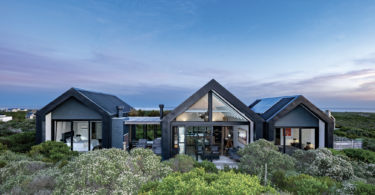
Leave a Comment