By Anél Lewis, Project Consultant Monique Rankine, Property Co-ordinator Nosipho Keyama, Photographer Michael Wilmans
Set within an established suburb loved for its leafy streets and trademark Jacaranda trees, this contemporary classic property has been designed to impress with a timeless aesthetic.
From the entrance, the home hints at the offering within. There is a preview of what’s to come from the entrance courtyard where visitors are welcomed with “layers of different spaces and atmospheres that combine uniquely” to complete the look, explains the owner. “We focused on allowing nature and natural light to flow into every space possible by creating multiple landscaped courtyards with planters, trees and water features.” Extra-high sliding windows and doors, from ceiling to floor, allow for “endless views of treetops, clouds and blue skies”.
The floating top-floor “block” that hangs seamlessly above the wooden garage door and stone walls lends a classic, contemporary design element, says the owner. The property’s exterior is softened by the top-floor planters.
To see more of this beautiful home, buy the April ’25 issue of SA Home Owner – on shelf now.
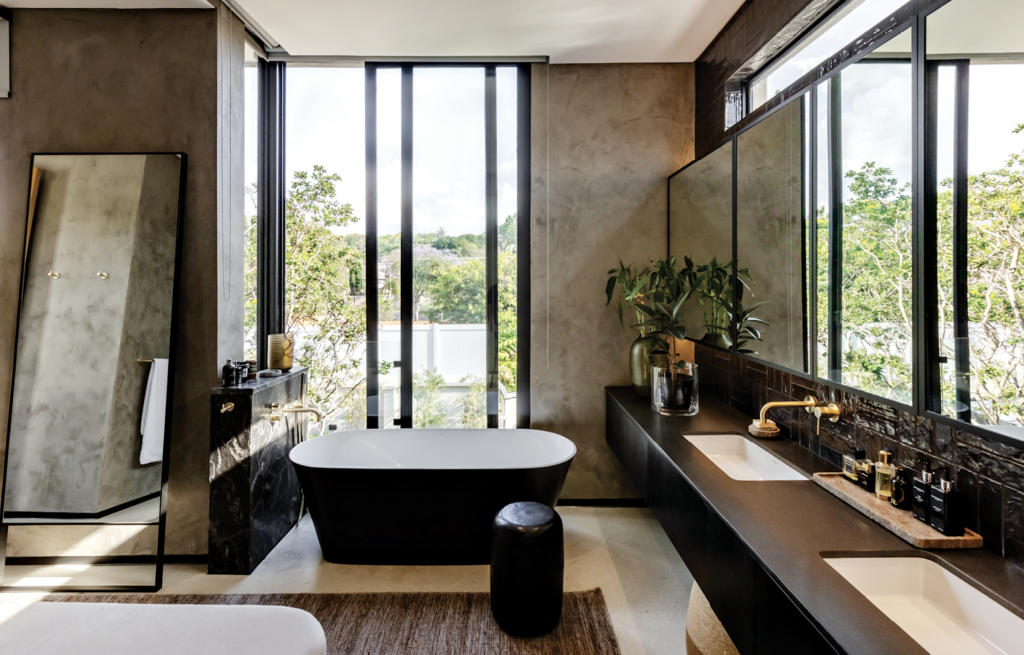
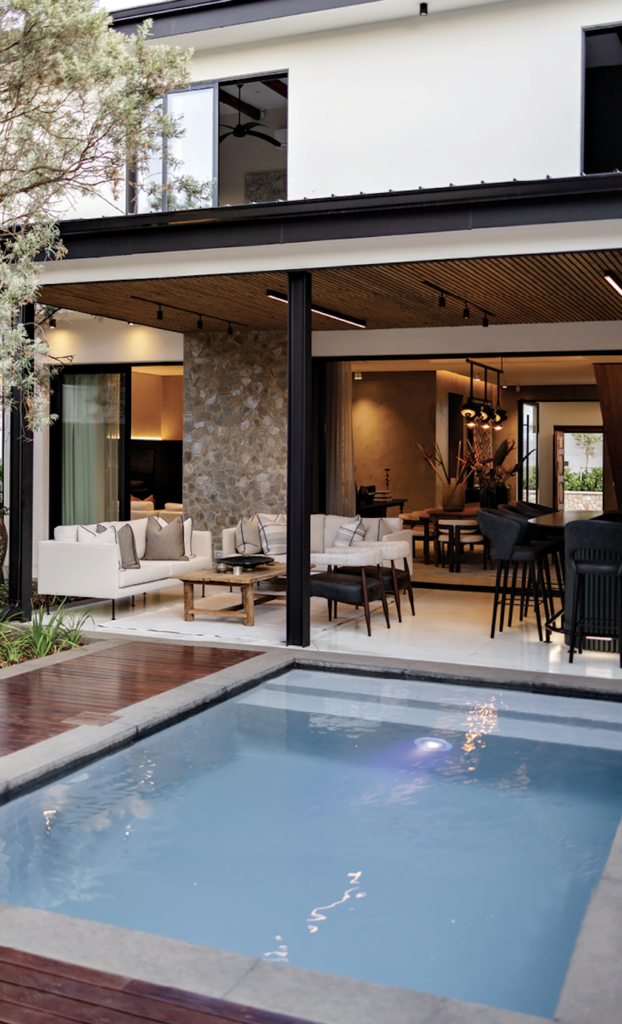


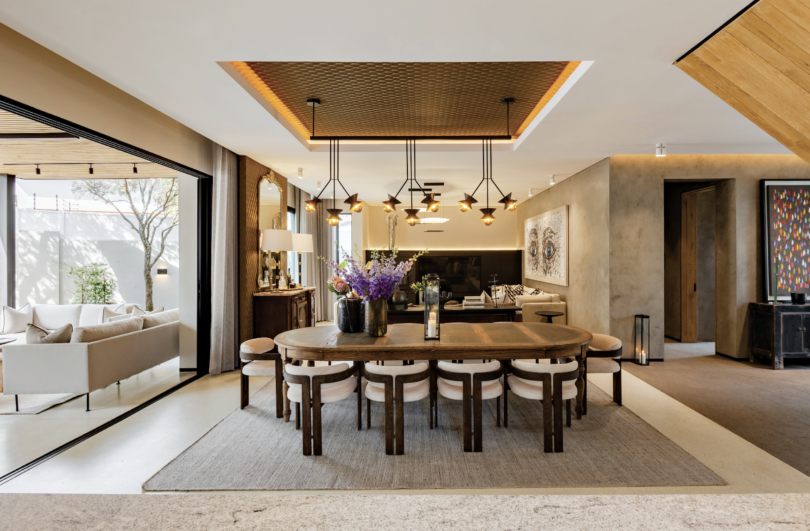

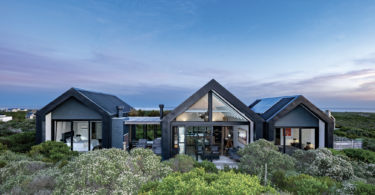
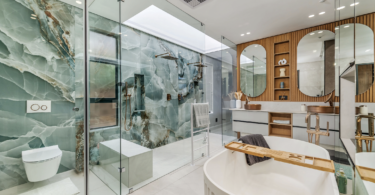
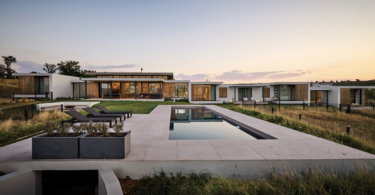
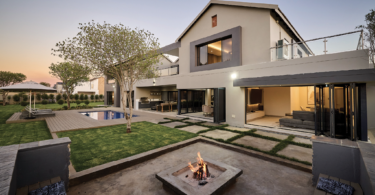
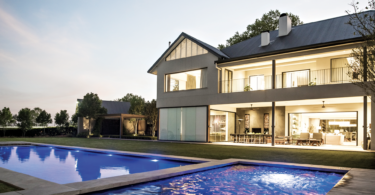
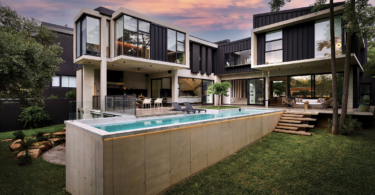
Leave a Comment