By Gina Hartoog, Project Consultant Monique Rankine, Property Co-Ordinator Nosipho Kweyama, Photographer Nic Baleta
Classic to contemporary. That’s the move the home owner made from her previous Tuscan-style abode to this home, a unique geometrical structure that focuses on clean lines, purposeful shapes and open spaces.
“The use of concrete, steel and glass spoke to me!” says the home owner. “It’s an airy home that welcomes light and embraces the indigenous landscape. The open flow of rooms, combined with the natural surroundings, makes this truly my dream home.”
Upon entering, guests are treated to a double-volume entrance hall that sets the tone for the rest of the home. The open-plan layout links the TV room, dining area and kitchen on the ground floor. There is also a formal lounge, which serves as a library, and all areas open onto an impressive north-facing patio.
To see more of this beautiful home, buy the July ’25 issue of SA Home Owner – on shelf now.
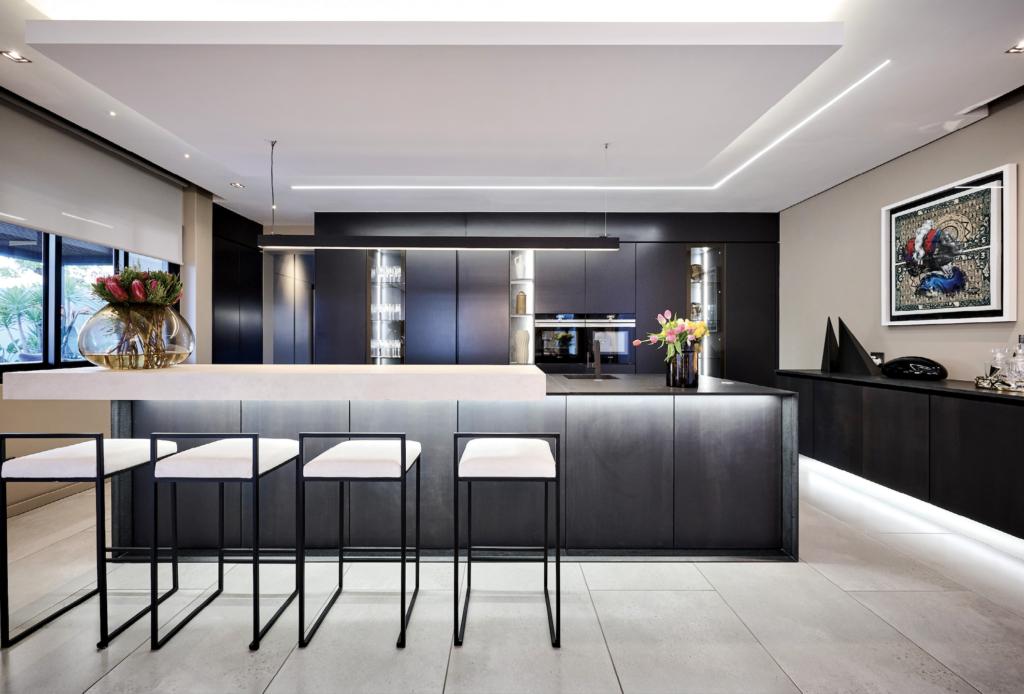
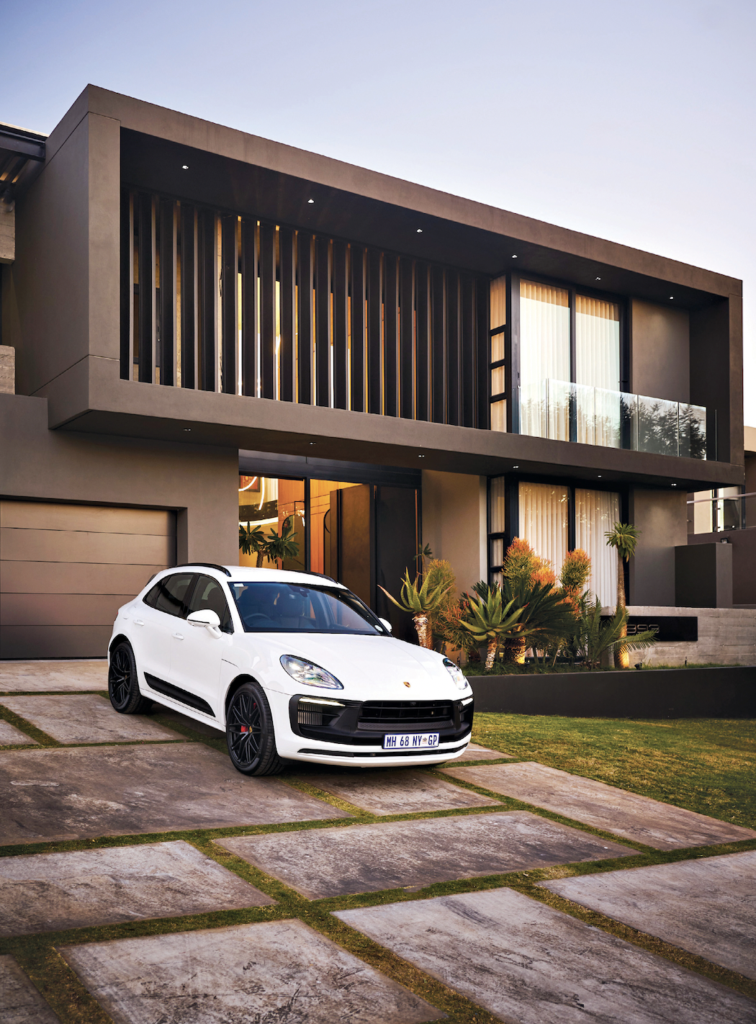


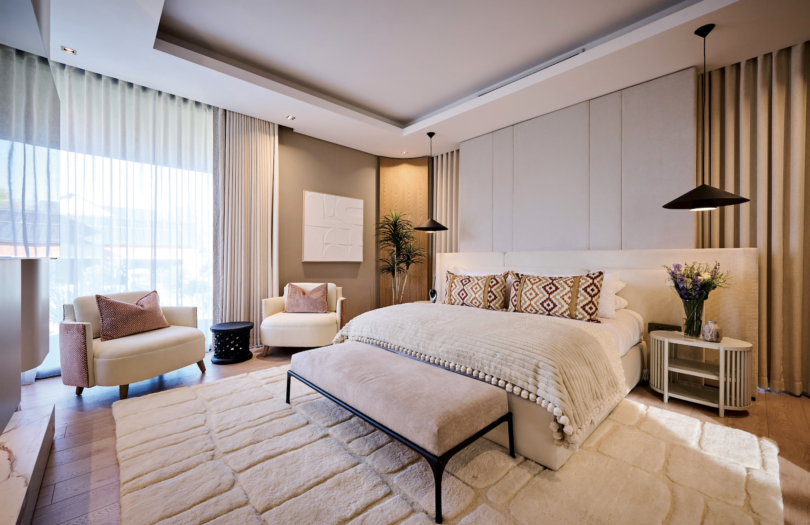

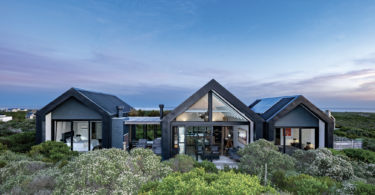
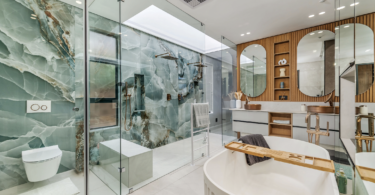
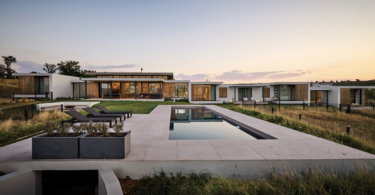
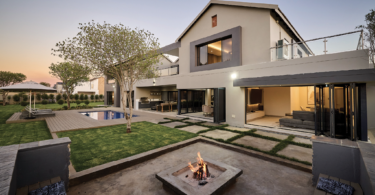
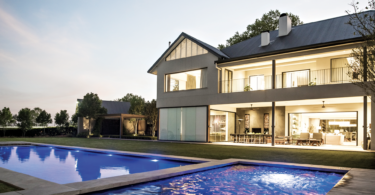
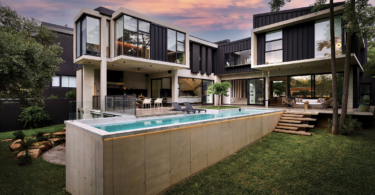
Leave a Comment