By Anél Lewis, Project Consultant Lara Gordon, Photographer Malitza De Kock
Set within a luxury estate overlooking one of South Africa’s premier golf courses, this home has been designed by the owner with lifestyle in mind. The aesthetic is sleek and modern. “As an architect, I had to balance my creative vision with the estate’s design guidelines, which specified slate tiles for the roof – a choice I happily embraced.” The home boasts double-glazed aluminium windows, aluminium gates and pergolas.
Versatility is one of this home’s most innovative features, explains the owner. With a bedroom on the ground floor, this level can be used as a lock-up-and-go residence. However, if more bedrooms are required to accommodate family and friends for extended stays, the first floor offers additional space, transforming the home into a four-bedroom residence. “This flexibility makes the home ideal for various lifestyles and entertaining needs.”
To see more of this beautiful home, buy the September ’25 issue of SA Home Owner – on shelf now.
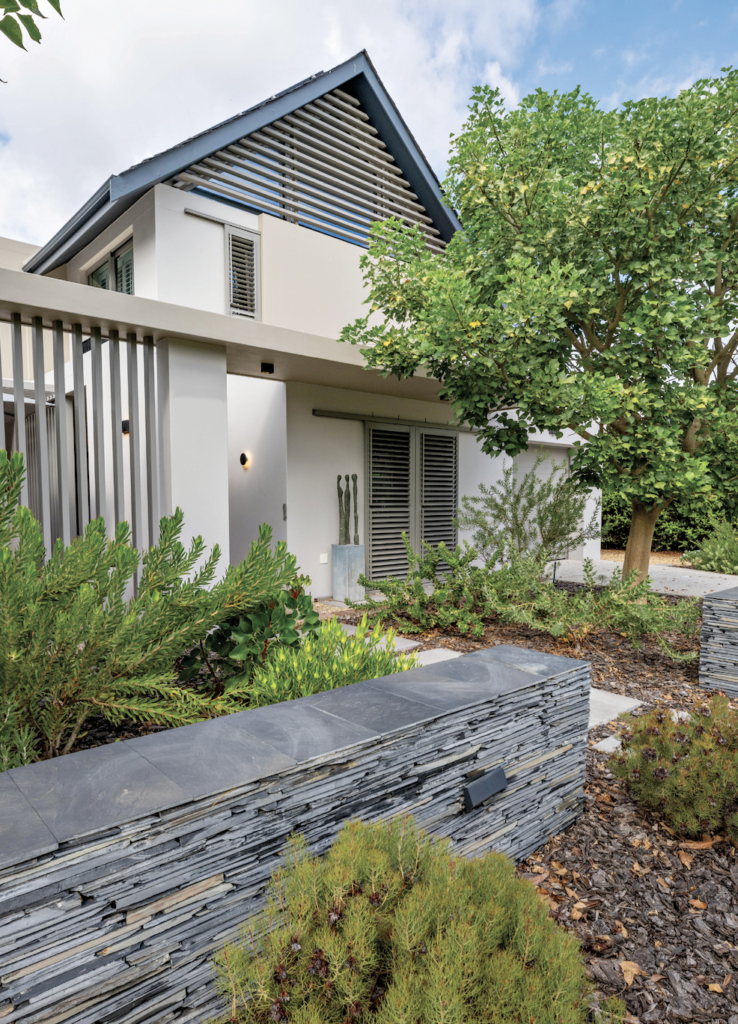
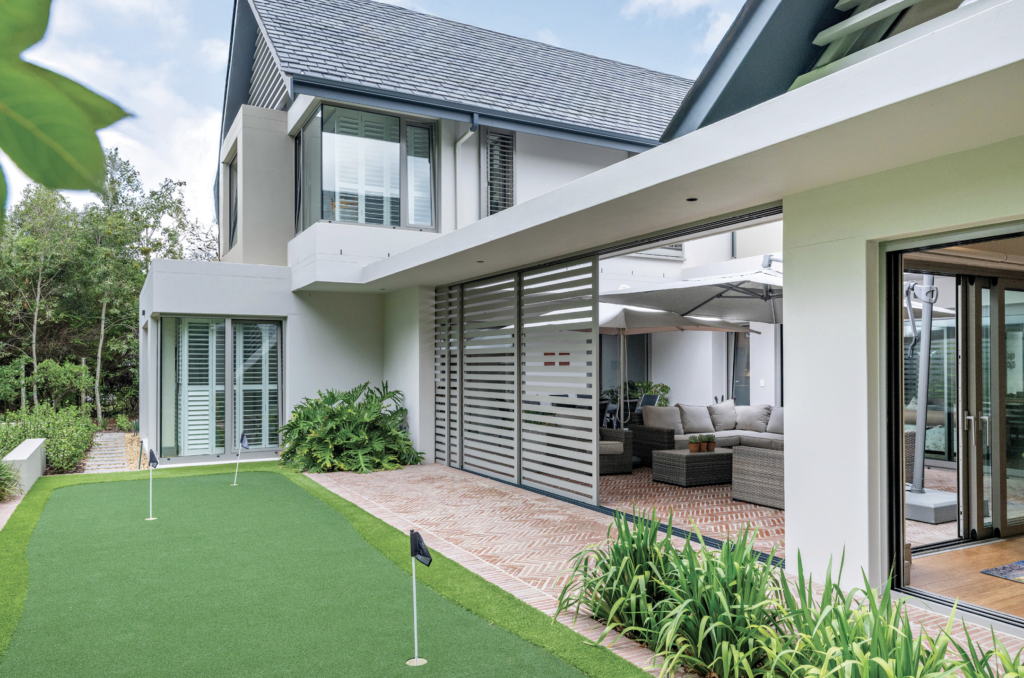


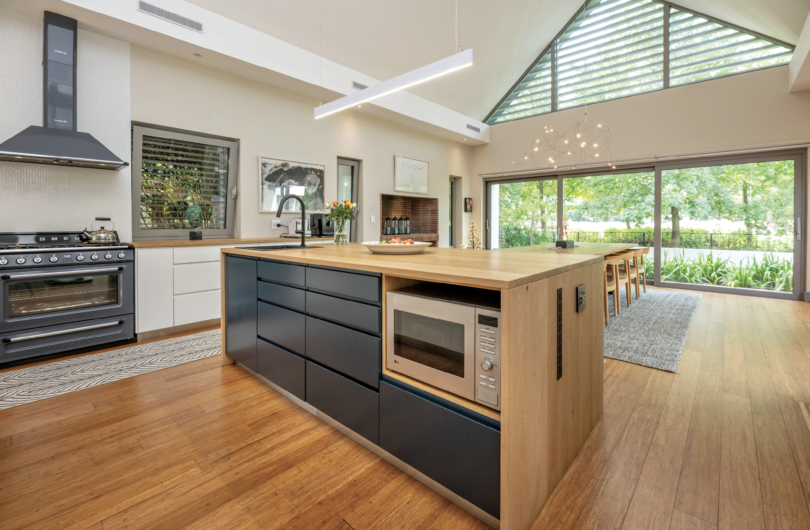

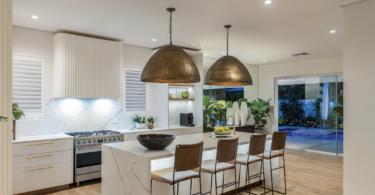
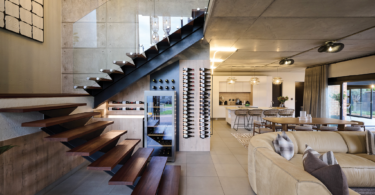
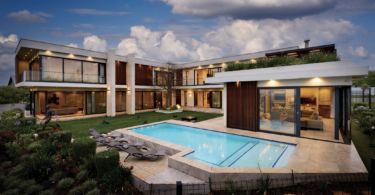
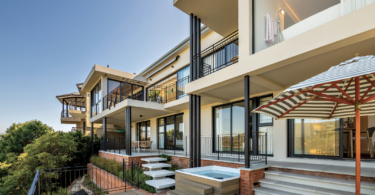
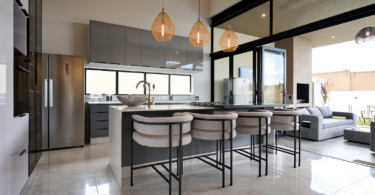
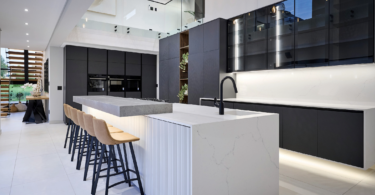
Leave a Comment