By Rami Moorosi
Situated in the Limpopo province, no one would ever guess that this was once an unattractive facebrick house with vaulted roofs and small windows. After careful consideration, the owners approached the architects from Nico van der Meulen Architects to redesign and style their outdated home and bring it into the 21st century.
Werner van der Meulen was responsible for adding 151m² onto the existing 343m² single-storey house as well as the extensive interior alternations. Werner also opened the existing living rooms to create double volume spaces. In this space he designed a magnificent and distinctive staircase which has become a major feature within the home, highlighted by specialised lighting. Other additions include a separate bedroom wing and a walkway, and this resulted in a modern, light and airy home with the living spaces wrapped around a sparkling swimming pool.
The architectural design makes extensive use of steel in various forms, and large expanses of glass and double volume areas. This allows as much natural light in as possible, with sun control, to allow the sun into the home only in winter. The redesign has also enabled an insulated structure that cools down fast in the evening, enhancing the feeling of space while creating natural cooling through the use of water features and the pool.
It was critical to have an open feel in the living rooms, which can open up to fully utilise indoor/outdoor living. Integral to the design was also the inclusion of water features and a professionally landscaped garden in keeping with the local weather conditions. To this effect frameless folding doors were used extensively, enabling the house to become a verandah when required. “The overall design of the exterior was influenced by Rick Joy of Arizona in the USA, who specialises in houses that incorporate the use of naturally rusted and sealed corten steel cladding, louvres and the basic structural elements to create a building suitable for a temperate climate zone,” explains Werner.
With an understanding of an overall holistic approach between architecture and interior, Phia van der Meulen, from M Square Lifestyle Design, was responsible for this interior design. The interior design of the home follows architectural design linking areas throughout the interior, by creating visual as well as physical references between the areas themselves. The different spaces merge seamlessly into one another without the appearance of separate spaces with glass doors. This further complemented the house design by bringing the outside inside.
Careful selection of colour, texture, lighting and special finishes played an enormous role in achieving a successful end product. In the dining room, the stucco wall was given its captivating quality by including horizontal groove lines, further complementing the exterior louvres as well as the built-in fireplace and its low horizontal ledges. Discretionary paint selection ensured harmony among the chosen colours. Floor finishes were also important in perfecting the design as a whole. It is for this reason that the porcelain tiles were continued to the exterior, while the timber floors in the bedrooms were picked up by the pool decking and stair treads.
The staircase leading up to the first floor was accentuated by hanging pendant lights and leads the eye vertically towards the double volume ceiling, creating an overall and pleasing integrated area.
Another stunning feature is the swimming pool and patio/braai area that is encapsulated by a horizontally timber slatted feature wall, which wraps up to the underside of the ceiling, beautifully lit and intentionally reflects back into the black painted swimming pool with timber decking surrounds that creates an illusion of enclosing this space.
The furniture was mostly sourced from M Square Lifestyle Necessities and was specifically selected to complement the architecture and interior design. It is also the perfect reflection of the home owners’ request for furniture reflecting “minimalistic opulence”.


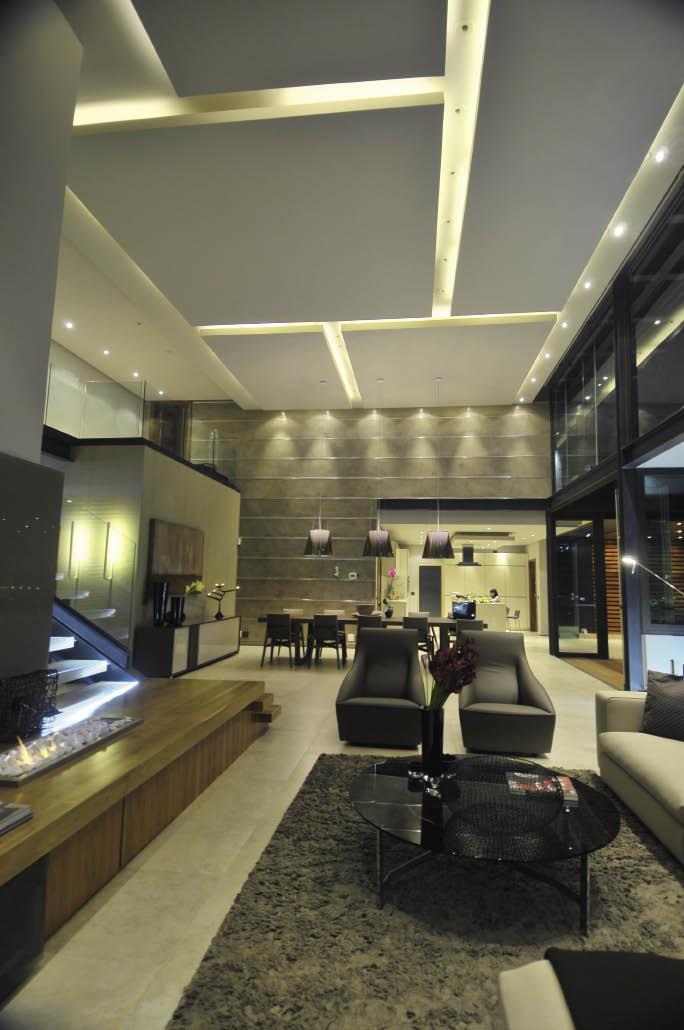






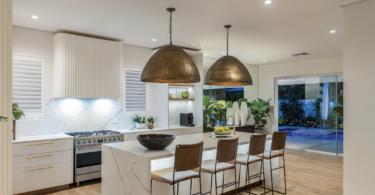
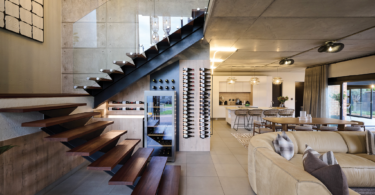
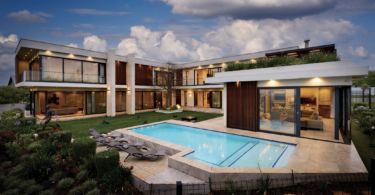
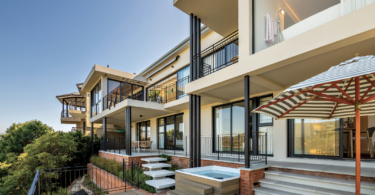
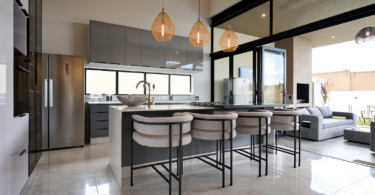
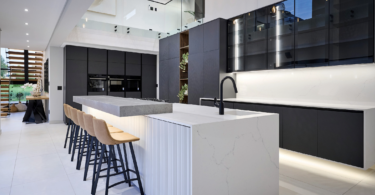
Leave a Comment