By Trisha Harinath, Project Consultant Iona O’Reilly, Property Co-Ordinator Eleen Du Buisson, Photographer Nic Baleta
Minimalistic, modern and honest, infused with Japanese design philosophy that uses natural light, raw materials and thoughtful proportion to create calm, honest spaces that connect the occupants to nature and time. This is how the home owner describes this awe-inspiring property. “I set out to create a home that would serve as both an experiment in materiality and a living framework for my growing, extended family,” the owner, who is also the architect, explains. The idea for a blank canvas was born, enabling the home to evolve and adapt as its residents do, “shifting with our rhythms and needs over time”.
Creating the residence provided a playground for exploration, where the owner had the opportunity to test new ways of working with materials and study how honesty in structure and texture could shape a modern, minimal yet deeply human space. “Ultimately, the home is a reflection of both our family’s growth and my own creative process – an ongoing dialogue between life, craft and change.”
To see more of this beautiful home, buy the December ’25/January ’26 issue of SA Home Owner – on shelf now.
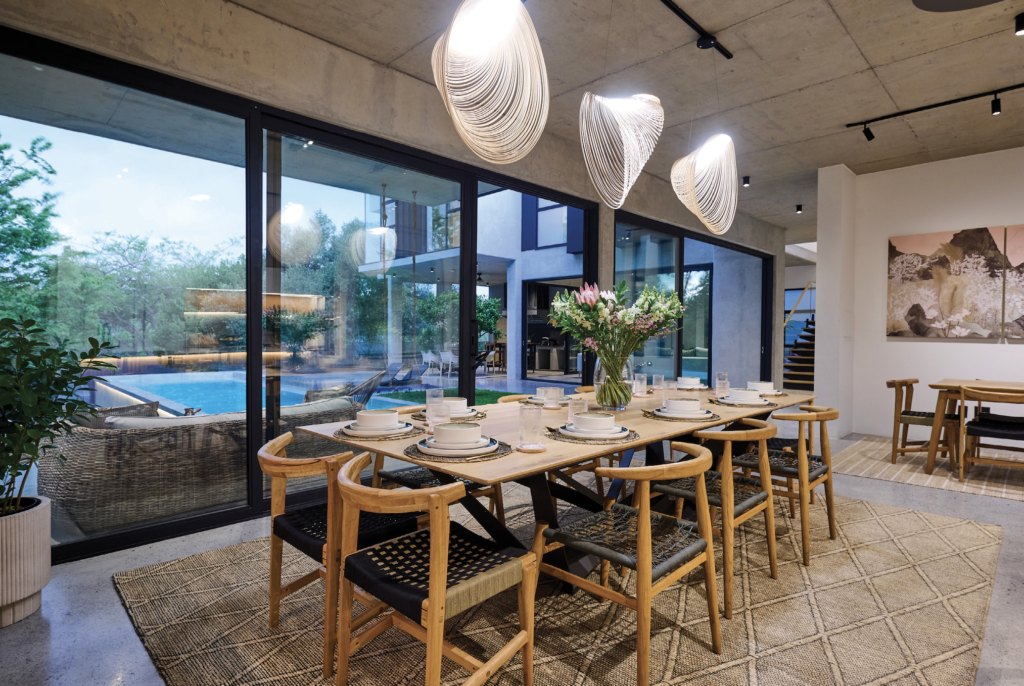
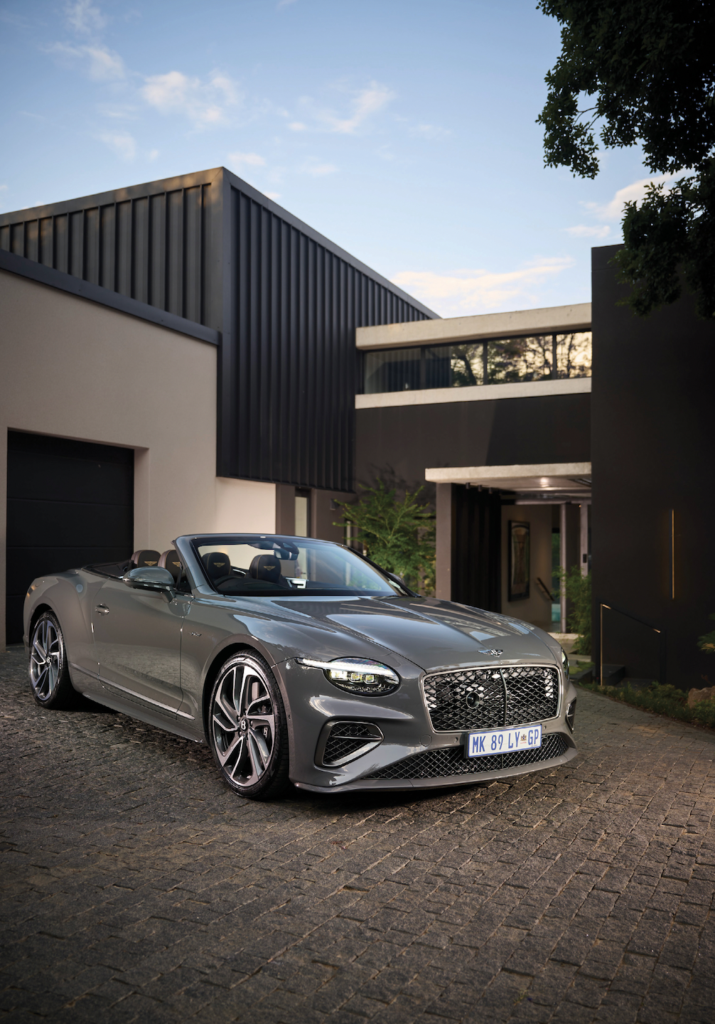


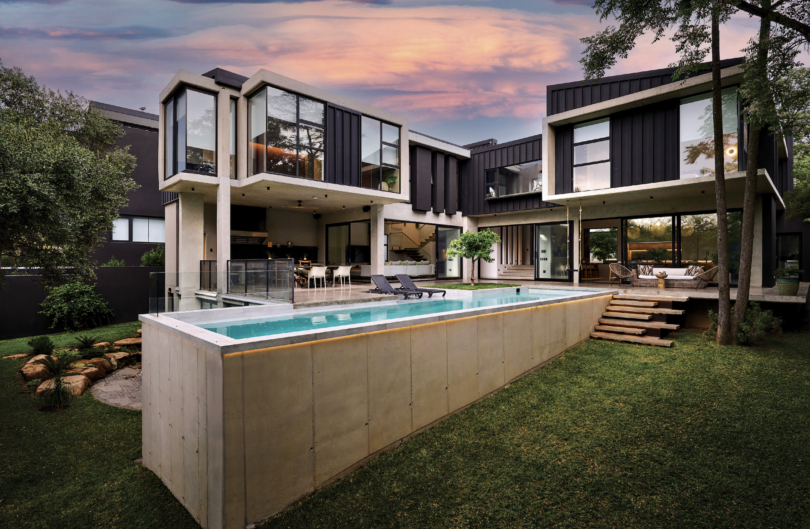

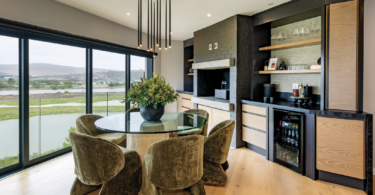
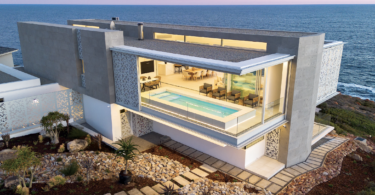
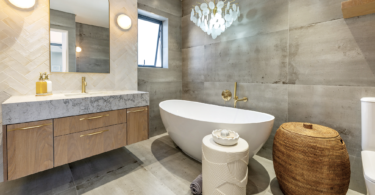
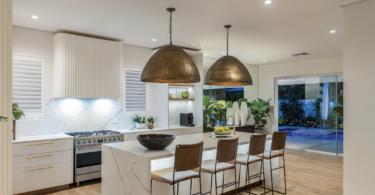
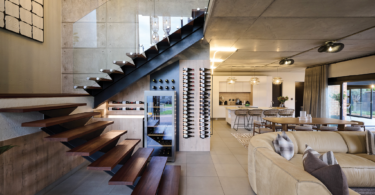
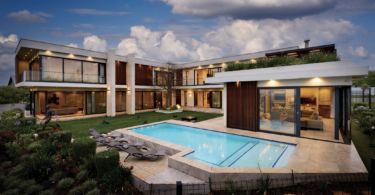
Leave a Comment