By Trisha Harinath, Project Consultant Iona O’Reilly, Property Co-ordinator Nosipho Kweyama, Photographer Nic Baleta
When these owners set out to build their family home, there was no grand design or blueprint to speak of, they just wanted to create a modern, comfortable space that catered to the needs of their growing family. “From the beginning, we knew the home had to be both functional and aesthetically pleasing – a place that would make everyone feel welcome,” states the owner.
To create a fully functional home that encourages easy and relaxed living, attention was placed on the floor plan. Spaces in this home merge seamlessly where needed and yet there is room for private areas like the bedrooms. Each bedroom upstairs offers its own slice of tranquillity with plenty of glass and spacious layouts. It is the master suite though that is considered as a place close to the owner’s heart. “The main bedroom is very spacious and has frameless glass doors that offer uninterrupted views of the natural landscape outside. There is also a spacious walk-in closet here and an impressive main en suite,” explains the owner.
To see more of this beautiful home, buy the May ’25 issue of SA Home Owner – on shelf now.
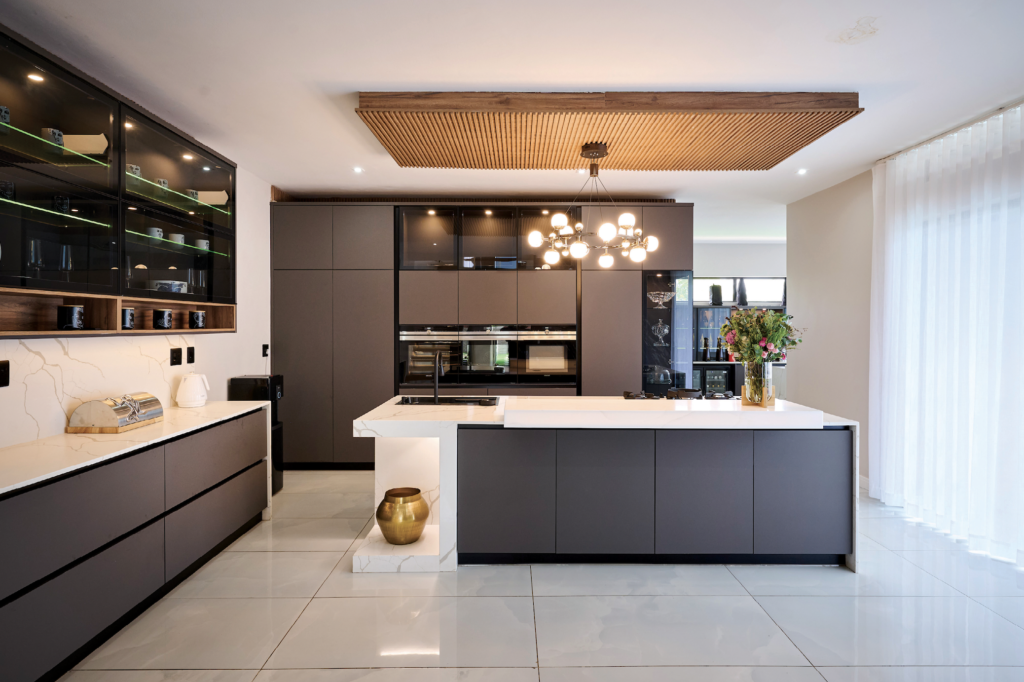
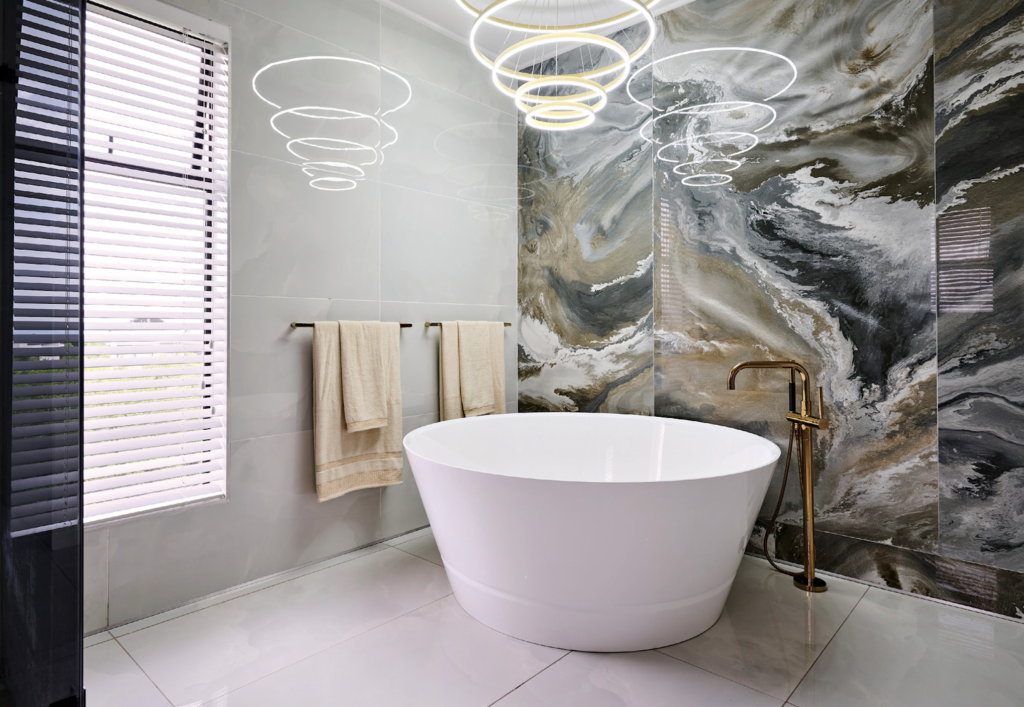


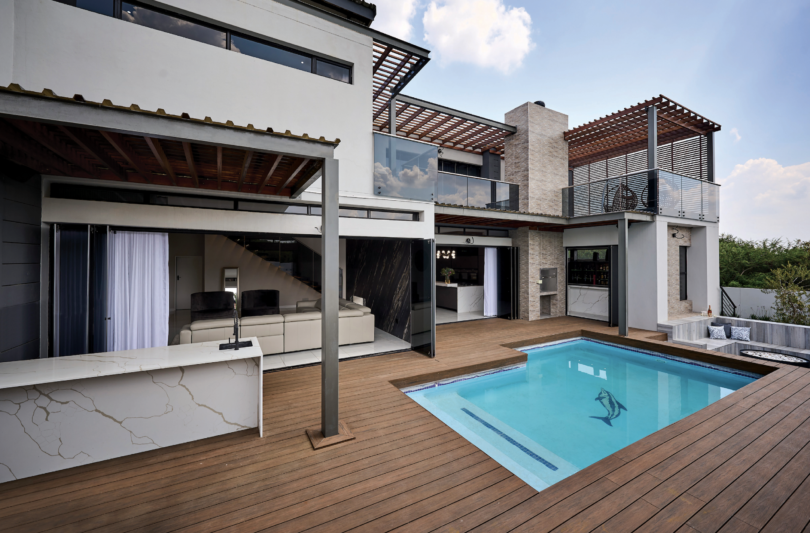

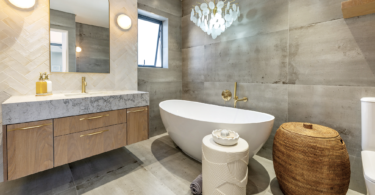
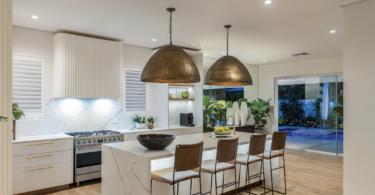
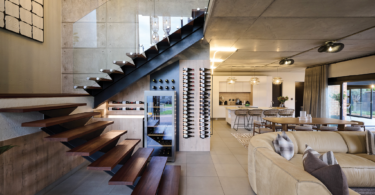
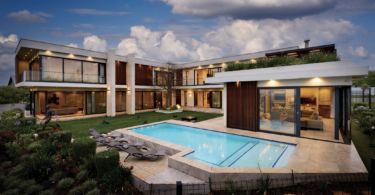
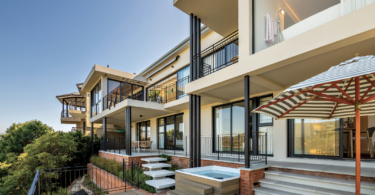
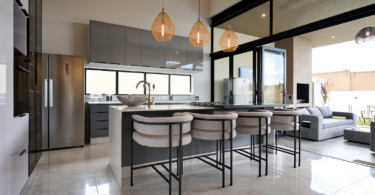
Leave a Comment