By Rami Moorosi
Situated in the northern suburbs of Johannesburg, on a 4 000m² stand, this ultra-modern 1 400m² family home enhances its residents’ lifestyle with its design that incorporates the nearby views, and spaces that allow for large-scale entertaining while making provision for the three children in their own wing.
Designed by Nico and Werner van der Meulen of Nico van der Meulen Architects, the architecture takes into the consideration the South African climate with its north orientation, sun control features and cross ventilation. This means that the house can be used almost year round without artificial heating or cooling.
Upon entering through the impressive gate you look down onto the sloping driveway with several large cantilevers protruding from the building, some in rust, while others are clad with unfilled travertine, and an atrium behind a mentis grating screen. Next to the front door, a large reflective koi pond flows over a retaining wall next to the driveway, with an illuminated glass staircase behind a two storey curtain wall in the background.
Adding visual interest is the lift shaft, finished in rust, which forms a strong vertical element behind the pond. The staircase behind the koi pond is a double glass construction, with lights between the two layers of glass. Made up of a large piece of pivoted frameless glass, the front door leads onto a double volume entrance hall and formal lounge, with a view across the lounge and pool onto the garden beyond. A bridge suspended by stainless steel cables spans across the double volume space.
All the walls in this area are made of glass with the exception of one wall in the lounge, which is a double height wall punctured by a 4m long fireplace and several illuminated niches, with a coffered ceiling and rope lights over it.
Interior designer from M Square Lifestyle Design, Phia van der Meulen, explains that “conventional interiors usually display spaces where rooms are containers for objects and features. Here we articulated the functional elements of the building as features. No longer is a staircase just a staircase with a typical big chandelier; rather it has become the chandelier. The walls in the lounge become the light source; the cut-outs in the wall become the fireplace. The vertical cables suspending the walkway, linking the main and children’s suites, becomes a plane that encloses the foyer”.
The lounge leads directly onto the deck and next to the pool through full-width frameless stacking doors, and through the bar to the lanai, which is a verandah. To the north of the lounge, bar and family/breakfast room is an oversized lanai and patio, with an 18m infinity edge pool beyond that. The kitchen, breakfast room and the family room lead out seamlessly through wall-to-wall frameless sliding doors onto the patio.
The slope of the stand allowed for a large basement which was designed on the lower side of the property, creating a stepped effect on the stand. The basement consists of a gym with a spa and dressing room, as well as a home theatre with a wet bar, wine cellar/tasting room with separate areas for white and red wines, music room and a dance studio.
The first floor comprises three kid’s suites, with a pyjama lounge that has its own mini kitchenette, as well as an open-plan main suite with a private lounge and a panic room fitted with a kitchenette and desk/dressing table.
Architect Nico van der Meulen adds: “All suites and the lounges lead onto the balconies. The main suite has a covered balcony that juts into the family room below. There are also fireplaces in the private lounge, main bedroom and one outside on the balcony.”
The interior design complements the architecture of the home with minimalistic aesthetics that are unpretentious as the interior is kept true to function and material. “The emphasis is placed on the openness of the space, connecting the interior visually with the garden. In the evening the interior transforms into a glamorous space through the use of ambient light features,” explains Phia.
From its design through to the selection of the furniture, every detail was carefully selected to create a home that is open-plan but with private zones such as the formal lounge, the owners’ private lounge off their bedroom, the kid’s wing and the basement area. All the careful planning resulted in a home that is not only a marvel to look at but one that provides its residents with luxurious comfort as well.


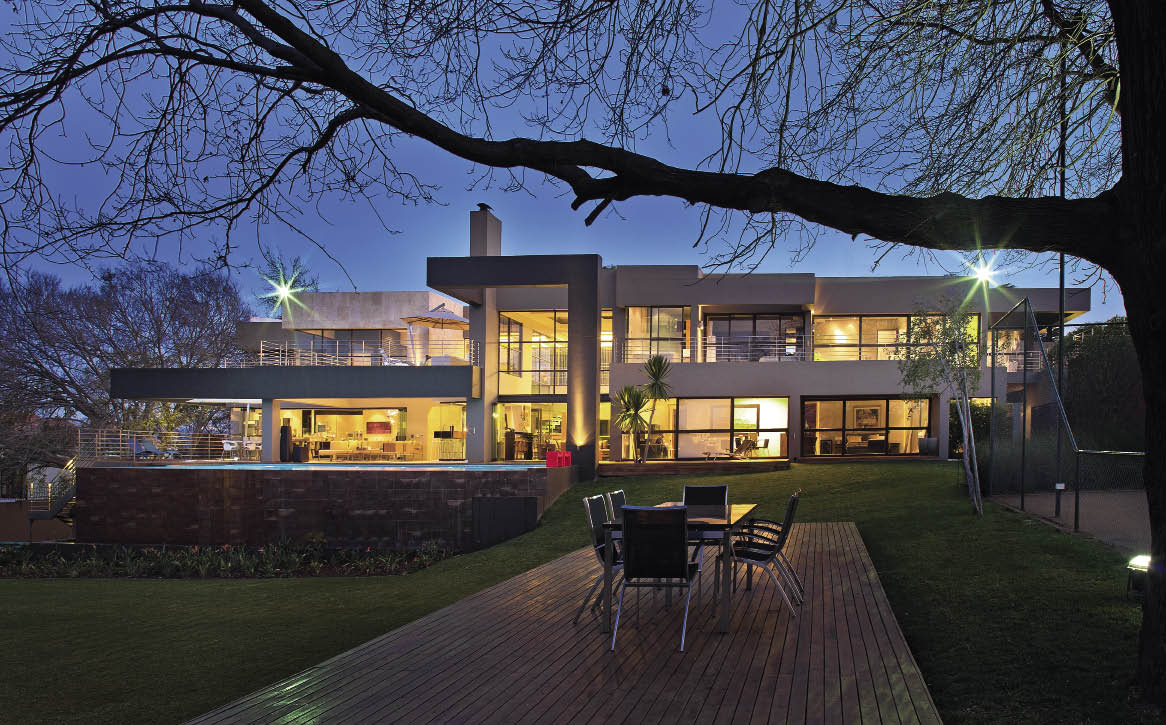













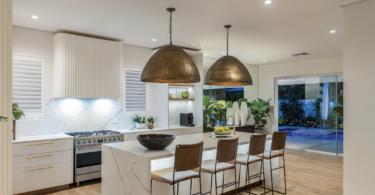
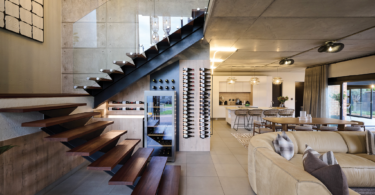
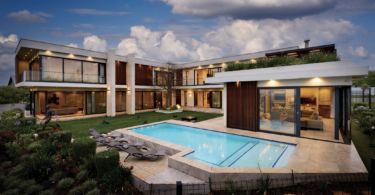
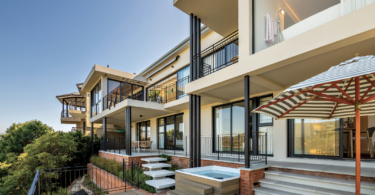
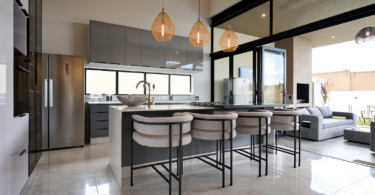
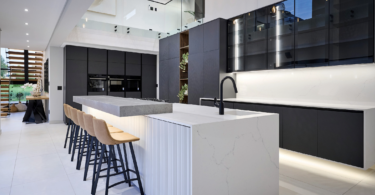
Leave a Comment