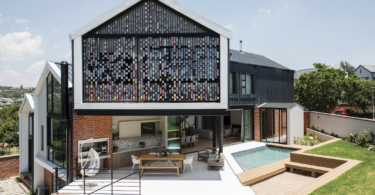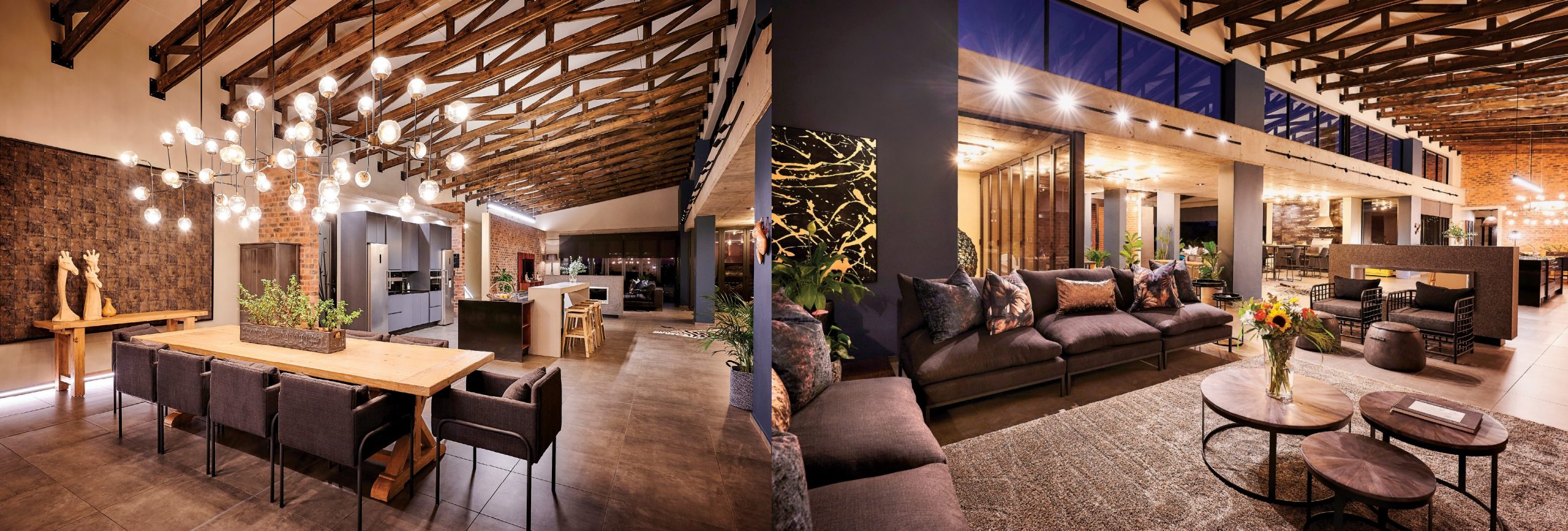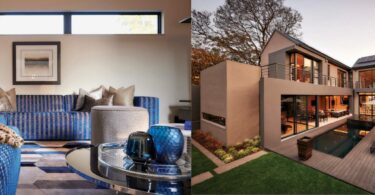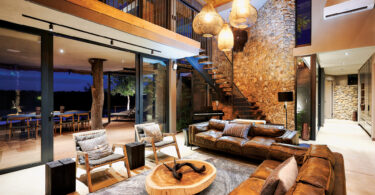By Rami Moorosi
The home owners wanted to break away from the trends with a hybrid design that reflected the elements from Caribbean beach houses, Rhodesian verandah homes as well as traditional British and American homes.
To fulfil their lifelong dream of a plantation-style house in Johannesburg, they approached architect Craig Canter to design a warm family home that would suit their lifestyle.
All of the living rooms, kitchen and bedrooms are northfacing with a direct link to the feature garden. Sliding sash windows further enhance the traditional feel of the home while at the same time give the interiors a light and airy atmosphere.
Making the exteriors unique to the estate is creative use of stepped roofs and lean-to roofs – an excellent touch as this is not only aesthetically pleasing, but gives the illusion of a much larger house.
The roof overhangs and angles have another functional aspect – these have been designed to allow direct sunlight into the rooms in winter but much less in summer. Fitted ceiling fans in the living spaces provide a cooling solution that is more energy efficient than air conditioning. Another environmentally friendly aspect of the home is the solar powered geyser.
Natural materials finish off the look and further enhance the warm and inviting ambience of the home. All exposed timberwork such as the window and door frames, trusses, eaves, skirting, architraves, cornices and balustrades are painted white to contrast with the neighbouring dark-stained timber windows. The floors are adorned with travertine tiles and solid timber floors.
In all its splendour, this home is captivating in its amalgamation of styles and attention to detail, and with a functionality that has evolved to perfection, the dwelling provides the ultimate environment for its residents.













