By Justine Olivier, Project Consultant Monique Rankine, Photography Nic Baleta
The brief for this home was fairly simple: an open-plan home with a seamless flow and design between the public spaces of the interior. “The brief to the architect was to create a space that has a nice flow to it – with minimal ‘constraining’ walls,” the residents explain.
Their main focus was to create ample areas for entertaining and to maximise comfort, therefore they wanted a space where their passion could flourish, a place where they could just enjoy being with each other regardless of what zone of the house they are in.
Meeting and surpassing the clients’ brief the interior decorator, Julie Peatling, of Julie Peatling Interiors, ensured that the home owners’ vision and the interior decor created the perfect synergy for the entertainment and lifestyle requirements stipulated.
With myriad inspiration to work with, Julie set about creating an interior space that reflected the personalities of the home owners combined with an understated elegance and sophistication. Specifically using a neutral palette throughout meant that the elegance of the interior design brought with it a serene ambience, which was accentuated by the ingenious use of chartreuse (a light green hue with a yellow tinge).
“The black and chartreuse of the vase of flowers on the scatters that were placed on the sofa were the starting point of the scheme in the living area,” explains Julie.
“The black wallpaper in the entrance hall is dramatic as is the chartreuse velvet sofa in front of the dark charcoal wall. For added interest I introduced turquoise blue which sets off the chartreuse.”
Each room was infused with its own personality: the living room drew its inspiration from the fabrics and eastern vase of flowers; the main bedroom from its damask design introduced in the bed linen that has been further complemented by the “Wisteria” designed wall-paper; the guest bedroom inspired by the headboard fabric (a deep chocolate brown base cloth with turquoise blue writing) and the child’s bedroom which is based on Woody from the Toy Story theme.
While each living area has its own specific theme and design, there is an underlying unifying thread tying each interior space together creating an overall serene ambience. This underlying thread is evident in the complementary palette used throughout which works together creating a general simplistic and clean appearance in each space, with vibrant furnishings enhancing each room.


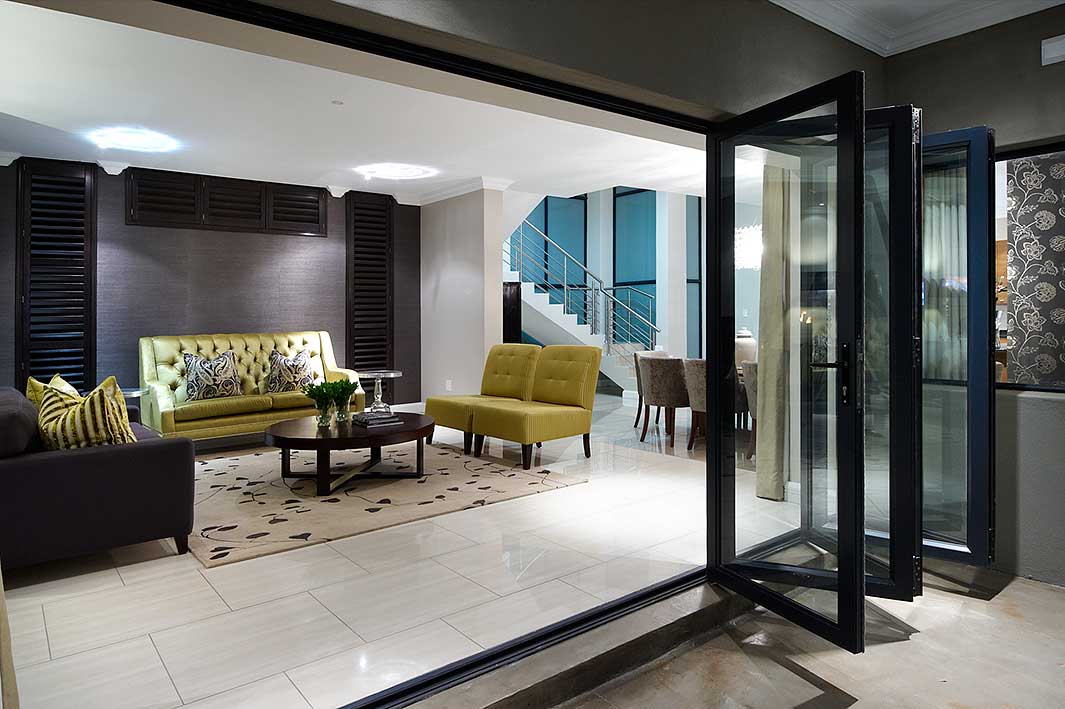







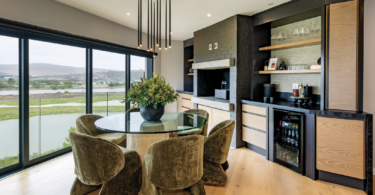
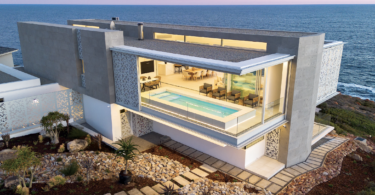
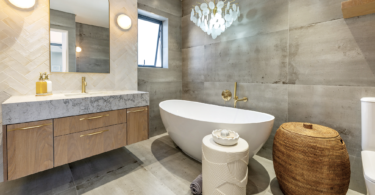
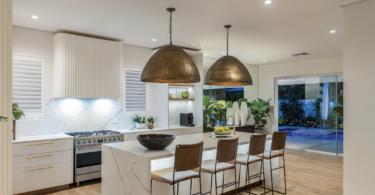
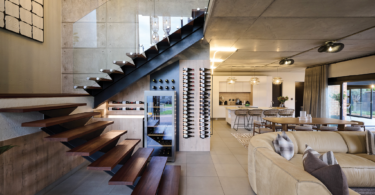
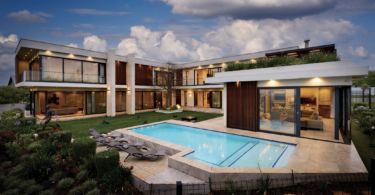
Leave a Comment