By Justine Olivier, Project Consultant Stacey Cowden, Property Co-ordinator Jay van der Westhuizen, Photography Grant Pitcher
As with most things in life, vision is needed in order to maintain clarity and purpose for any project. With immense vision, these home owners could see the potential of purchasing a stand that contained a derelict house, seeing beyond the steepness, the cross fall of the land and possible problems that might occur.
“One of the most challenging aspects of building this home, other than the demolishing of the existing three-tier home, was the extremely narrow road that leads into a cul-de-sac which had no room for the delivery vehicles to turn around,” explains the builder, Lawrence Denham, of Telefushi Projects. “In order for us to bring materials to and from the site, we had a portable crane installed which enabled the smooth process.”
Another foreseeable problem was building a new home on an already existing property without disrupting the views for the surrounding homes. Overcoming this problem proved not too challenging as the architect, Steve Viljoen of Villo Designs, designed the roof in such a way that it did not extend beyond the elevation of the previous roof, so the neighbours’ views were not altered in any way, resulting in a combination of flat concrete and raked sheeted roofs.
The home owners wanted to maximise the sea view from every area of their home. This was to ensure that the home merges seamlessly with the natural surrounds in order to create a feeling of being part of the beach and ocean rather than of being confined inside a structure.
“We endeavoured not only to be able to enjoy the sea views but also to create a home where one has visual access to all of the living and entertaining areas on the upper level while still maintaining the privacy of the bedroom level,” explain the owners.
Villo Designs brought the dreams of these owners to fruition. Steve ingeniously chose to encase the majority of the structure with glass. Making use of a large expanse of glass, Steve ensured that the ocean views would be observed from all areas including the back pool area as well as while travelling in the elevator.
Choosing not to use the services of an interior decorator, the residents decided on a minimalistic theme, focusing more on enhancing the breathtaking views by keeping the interiors simple yet elegant. Norman Bakos provided invaluable advice in terms of comfort and quality of furnishings for this home. Walter Brabbetz assisted the owners in choosing suitable complementary rugs and colours for their interior spaces.
“From the onset, we decided that the house would have a minimum of solid walls,” say the owners, adding that, “detail would be achieved through the ceilings and house lighting and having the lift shaft as a feature rather than tucking it away in the corner”. A neutral and earthy palette adorns the interior spaces of the home with complementary accent colours which are ingeniously brought in through soft furnishings. The owners decided to forgo using curtains throughout their abode due to the style of the home and the ocean view, and instead opted to use Luxaflex honeycomb blinds for the bedrooms and American Security Shutters where necessary.
While this home boasts many great features and focal points, is dynamic and contemporary in design and has the perfect palette combination to complement the surrounds, the pool area is truly awe-inspiring.
Perfectly situated behind the house, the pool area, which doubles up as an entertainment area with open plan patio and braai area, is protected from the wind, and is cleverly highlighted with concealed lighting that creates the illusion of floating during the night. The steps are cantilevered along with the internal steps to further create a feeling of openness and freedom that the entire structure emanates.
Not only spectacular in design, this 21st century home is self-sufficient and even contains an underground tank for rainwater harvesting and purification as well as battery invertors which could also be charged by a generator.
“Keep in mind that your home is only as good as the structure on which it is built,” advise the home owners.


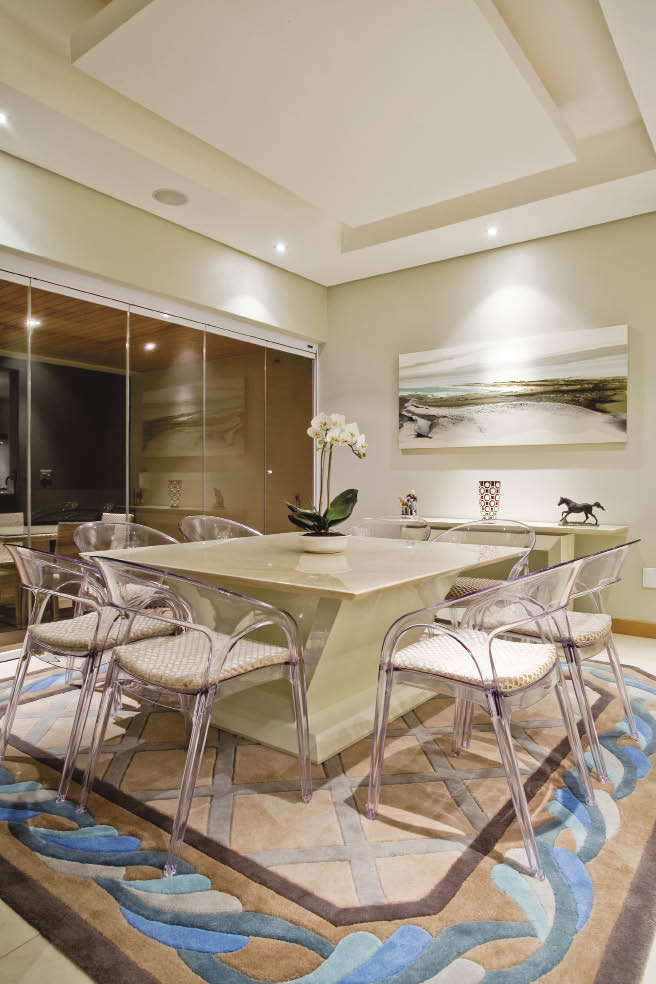












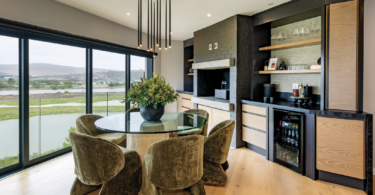
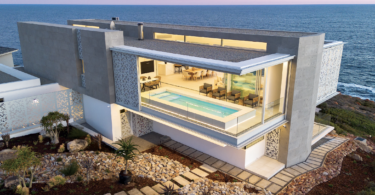
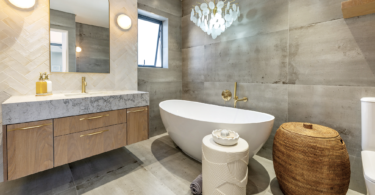
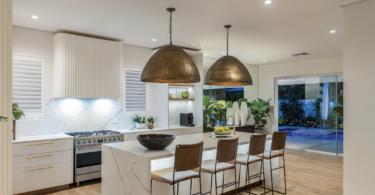
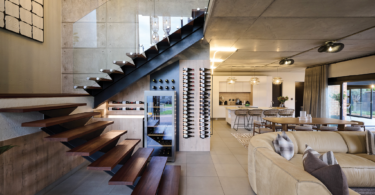
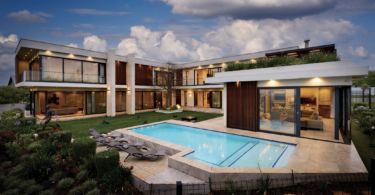
Leave a Comment