No matter how beautifully and fit-for-purpose an interior is designed, without good lighting it will fail and look mundane. There are many factors that contribute to a well-lit interior space and generally we must be very aware of the space and volume we are dealing with.
Light moulds volume and thus allows us to appreciate form through the correct positioning and intensity of the light source. Too often we rely on downlighters to create atmosphere – we may as well use floodlights because without really analysing our space and volume we cannot hope to create any kind of atmosphere or ambience.
Here are some basic tips:
• The light source can be flexible in position, and more likely than not lighting a space or object from directly above tends to flatten the object.
• Study texture within your space or object and wash light at an angle rather than simply applying it straight on.
• Look at reflective materials and use light to enhance and increase reflection and the illusion of space.
• White light is not necessarily the right light – consider coloured light and warm light and the possibility of changing the colour depending on the mood and ambience you require.
The Shenzhen Museum of Contemporary Art and Planning in China, designed by Coop Himmelb(l)au, is a good example of creative lighting design. Although this is a public space the principles of lighting the space remain the same for a domestic space.
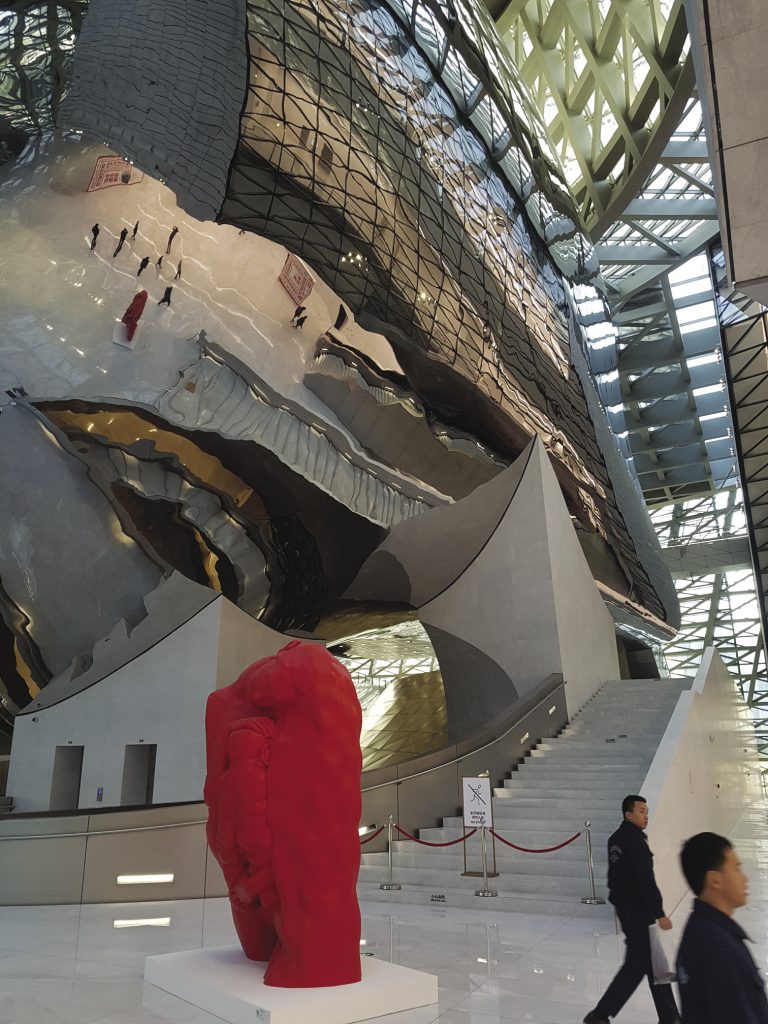
The “Cloud” from the entrance of the building enhancing reflections through natural and artificial light.
The Museum of Contemporary Art & Planning Exhibition (MOCAPE) is part of the master plan for the Futian District, the new urban centre of Shenzhen. The project combines two independent yet structurally unified institutions, the Museum of Contemporary Art (MOCA) and the Planning Exhibition (PE), as a cultural meeting point and a venue for architectural exhibitions. The lobby, multifunctional exhibition halls, auditorium, conference rooms and service areas are used jointly.
Both museums are designed as separate entities emphasising their individual functional and artistic requirements and yet are merged in a monolithic body surrounded by a multifunctional facade. This transparent facade and a sophisticated internal lighting concept allow a deep view into the joint entrance and transitional areas between the buildings. From the inside, visitors are granted an unhindered view onto the city suggesting they are somewhere in a gently shaded outdoor area, an impression enhanced by 6m- to 17m-high completely open and column-free exhibition areas.
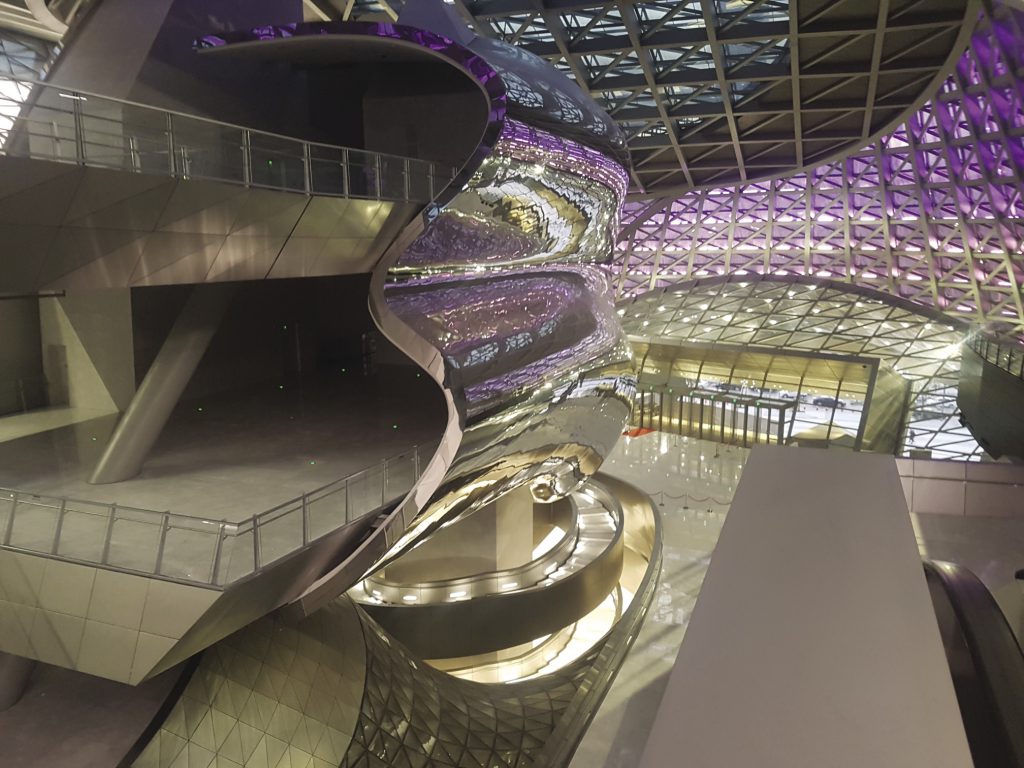
The core of the building viewed from the top level. The space and volumes enhanced by a combination of coloured light and striking architectural features.
Behind the entrance area between the museums, visitors ascend to the main level by ramps and escalators and enter the Plaza, which serves as a point of departure for tours of the museums. From the Plaza the rooms for cultural events, a multi-functional hall, several auditoriums and a library can be accessed. Once again, good lighting plays a dramatic role in defining the spaces and leading one through the spaces.
A silvery shining and softly deformed Cloud serves as a central orientation and access element on the Plaza. On several floors the Cloud hosts a number of public functions such as a café, a book store and a museum store and it joins the exhibition rooms of both museums with bridges and ramps. With its curved surface the Cloud opens into the space reflecting, through creative lighting, the idea of two museums under one roof.
It is truly a masterpiece of good architecture enhanced by brilliant lighting design.





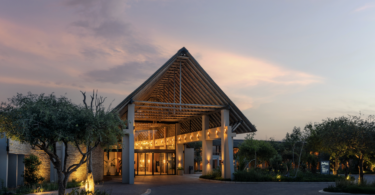
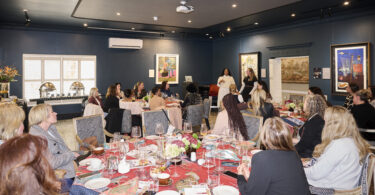
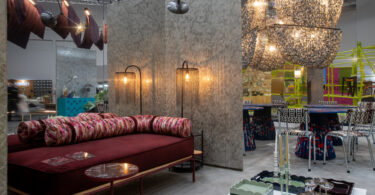
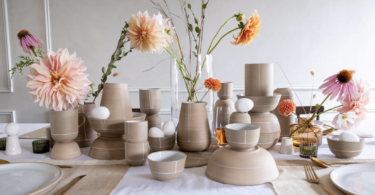
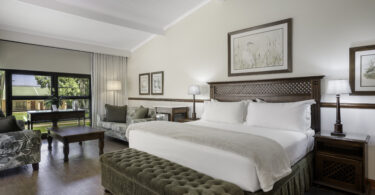
Leave a Comment