By Daniela Sperotto
Relaxation, harmony and pure indulgence are the epitome of the bathroom. Recent trends show that bathroom designs are being taken to new levels of creativity, all leaning towards the more open-plan bedroom-bathroom design. The new design and layout stand testament to this major transformation as the bathroom becomes a main feature within our homes. “Exposed bathrooms are a growing trend – whether in the form of transparent glass walls and shower stalls or bathtubs set in the middle of the bedroom like freestanding sculptures.” explains Glenn Varrie of Summer Place Spas and Baths.
High-tech glamour and minimalistic chic all packed with a punch, full of detail and definition. As en suite evolves into open-plan, many home owners are wondering how to incorporate this new design into their own homes – even if completely open-plan is not for you, the design can be implemented in a number of ways.
Decorative dividers and screens or glass panelling gently separate the bedroom from the bathroom yet still keep the two rooms connected and visible as one room. The layout of your open-plan bathroom will not only depend on your space, but also on your individual needs and requirements. “An open-plan bathroom must be, above all, practical, offering the necessary privacy that any bathroom requires. Harmony between the bathroom and bedroom space is of the utmost importance,” says Peter Jefferson from On Tap.
The most critical element, the toilet, is also seen as a topic of much debate when it comes to the open-plan bathroom. Having an exposed toilet is not for everyone and may even decrease your resale value, so it is recommended to house the toilet in a separate cubicle. If space is not on your side, do ensure that the toilet is at least obscured by a rigid structure, screen or divider offering the user much desired privacy.
“Open-plan bedroom-bathrooms are aesthetically very attractive and give the impression of progressive architectural and interior design. However, aside from what they look like, they boast a number of other benefits as well. They utilise space far more efficiently – since there are no walls or doors, the space can be maximised and opened up, which will make it seem larger than it actually is, as well as offering a means to facilitate a practical and user-friendly layout of the room.” concludes Glenn.












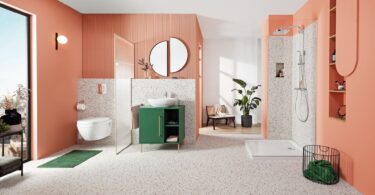
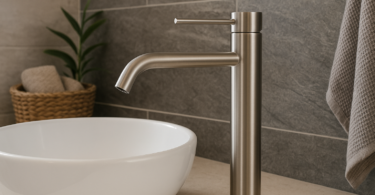
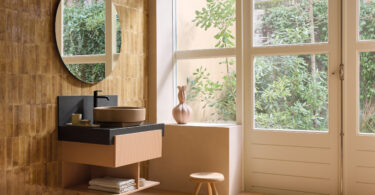
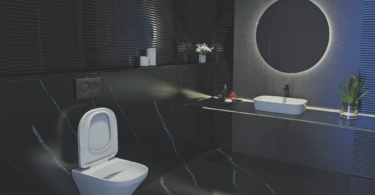
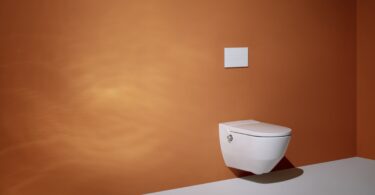
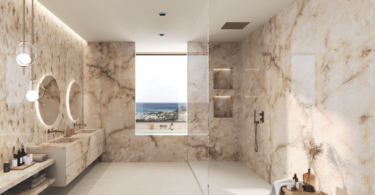
Leave a Comment