By Melanie Farrell, Project Consultant Grant Van Willingh, Images Courtesy of Interslab, Photographer Ryan Abbott
Views were a top priority when it came to the design and construction of this Cape Winelands home. There are beautiful vistas of the surrounding mountains from the property and the home owner wanted a clear view with no obstructions.
To achieve this, the engineers had to design 16 tons of steel into the slab on the first floor.
“We wanted to maximise the permissible build height and we had doors and windows designed that exceed three metres in height to allow maximum views of the surrounding environment,” says the owner.
To see more of this beautiful home, buy the December ’23 /January ’24 issue of SA Home Owner – on shelf now.






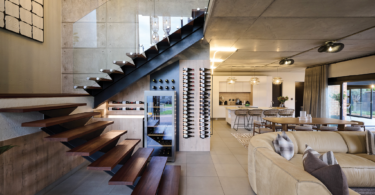
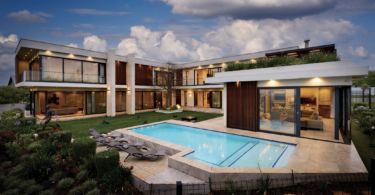
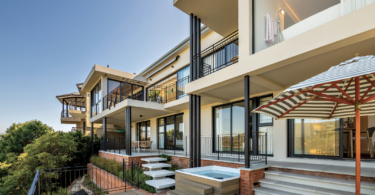
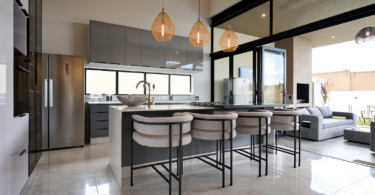
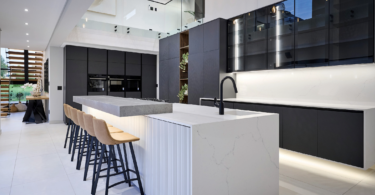
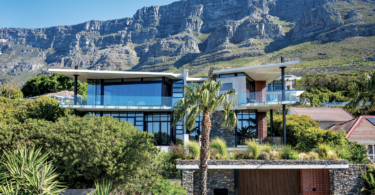
Leave a Comment