By Trisha Harinath, Project Consultant Iona O’Reilly, Property Co-ordinator Charnay Louw, Photographer Nic Baleta
The main inspiration behind the design of this property was to express the owner’s creativity as an architect and designer. He wanted to design his home to articulate his own style and aesthetic, and the site’s locality afforded a design that would be well exposed to the public as it is adjacent to the main street within the estate.
Being so visible, the home needed to stand out – and that it does with its contemporary aesthetic and clean lines that give rise to this incredible property. Predominately north-facing, each bedroom has access to a private balcony. A floating arrival canopy welcomes you to the front door, which opens to the double-volume entrance lobby. “The backdrop of the entrance lobby is a covered patio that links the main lounge and the kitchen. The north-facing main lounge opens out to an entertainment area housing a pool and jetted spa,” explains the owner.
To see more of this beautiful home, buy the June ’24 issue of SA Home Owner – on shelf now.






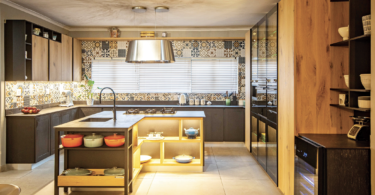
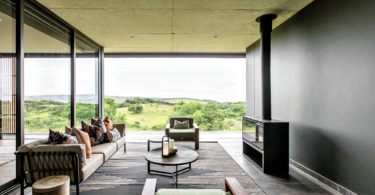
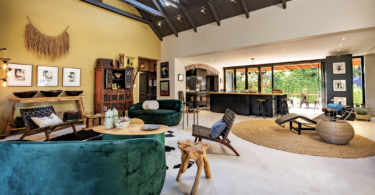
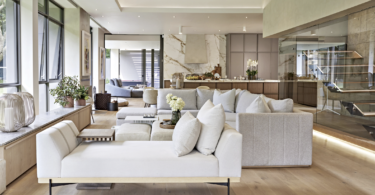
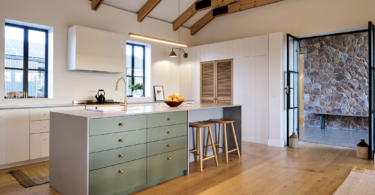
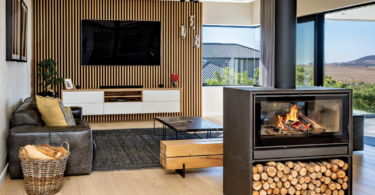
Leave a Comment