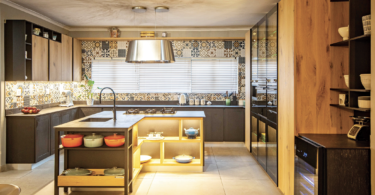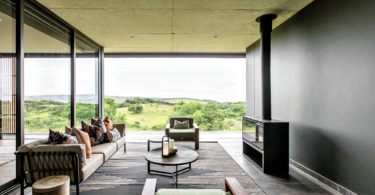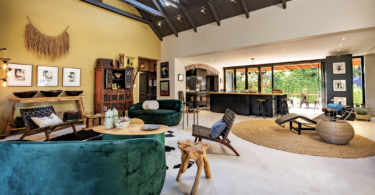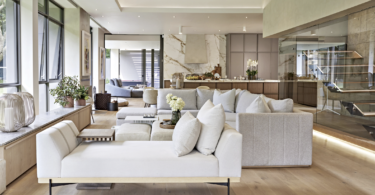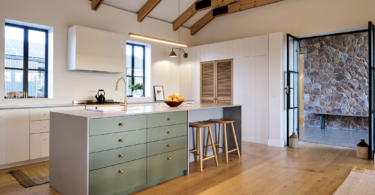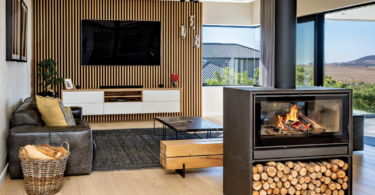By Rami Moorosi Project Consultant, Anine Ehlers Photography Desmond Archibald
Fortunately for home owner and architect Francois Strachan of S4 Architecture and Design, 10 years of experience brought it all together in a fine example of a practical house sculpted to allow its residents to live in absolute ease.
The central theme of the design philosophy was the concept of the South African lifestyle. A good example of this concept is seen in the open-plan nature of the kitchen, with a flow that incorporates the entertainment area. When the doors slide open, the patio, living room and kitchen are connected into a large multi-use open space.
On the northern side, the site tapers slightly and, instead of all the walls being parallel and perpendicular to each other, the architecture has allowed one wing of the house at a different angle, following the line of the boundary. The result is some interesting angles on the facade. A large two-storey screen wall as a feature on the north-western side to block the western afternoon sun was also added.
The interior decor was used to enhance the open and easy living nature of spaces. Interior designer Desmond Archibald of Desmond Archibald Interiors created a clean, modern look with outbursts of strong colour in selected areas.
Striking hand-woven shades are a feature at the entrance, while a play on glass and texture between pebble-covered walls makes for an interesting feature.
In alignment with green technology in the home, LED technology was an obvious choice for illuminating the house. This not only helps with the electricity bill, but is a good contribution towards the environment.













