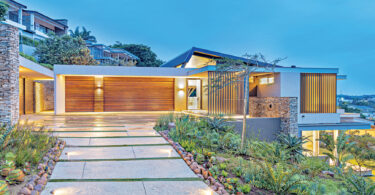By Rami Moorosi, Project Consultant Anine Ehlers, Photography Nico van Der Meulen
Architect Nico van der Meulen explains the reason behind taking up the impressive renovation project: “The house is situated in a very good area, but was very dated, thus an ideal candidate for a make-over.”
The transformation was achieved by removing the interior walls to create a spectacular double volume living area. Nico explains: “There used to be a screen wall around the kitchen, and we decided to create an atrium and a moat around the hall and dining room, with a curtain of water falling past a cut-out in the atrium wall. This created a beautiful breakfast garden to the east of the kitchen that overlooks the water feature.” The kitchen takes centre stage as the hub of the house.
The symbiotic relationship between the exteriors and interiors is seen in bedrooms and bathrooms that open onto balconies and atriums, or directly onto the garden. The original structure was north-facing, and due to the established gardens surrounding the site it was easy to create the privacy needed for the main bedroom and bathroom to seamlessly flow outside.
In terms of some of the other finishes used to enhance the architecture, Phia van der Meulen of M Square Lifestyle Necessities explains: “Usually areas underneath stairs are redundant – a popular spot was created by placing a bar in this cavity.” The interior design was done subtly using classical materials that included travertine, rusted steel, glass and wood.
The end result is a contemporary home with an open-plan and north-facing layout that is more than ideal for family living and entertaining.
















