By Trisha Harinath, Project Consultant Jenni McCallum, Photographer Michael de Nysschen
The inspiration behind this remarkable home came from a commitment to innovation and distinctiveness. The end result needed to be an ultra-modern, unique property that showed off not just the architecture, but also the views surrounding the home, which are nothing short of mesmerising. The residence, according to the owner, is defined by the bold “twist” of the top floor over the bottom floor – a feature that he says not only challenges conventional design, but also presents a significant structural feat.
“It necessitated the use of huge cantilever slabs that had to be anchored in on the opposite side of the home,” the owner says. He adds that the solution to this daring structural design came to the engineer by approaching the design of the top floor as a “shipping container”. “This then allowed the vertical walls and the horizontal slabs to be interconnected through reinforced concrete – like a ‘shoe box’ poised on the edge of a table.”
To see more of this beautiful home, buy the December ’24/ January ’25 issue of SA Home Owner – on shelf now.






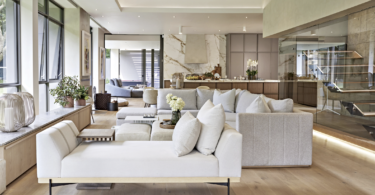
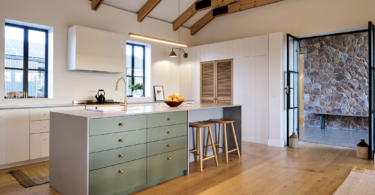
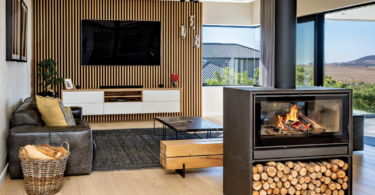
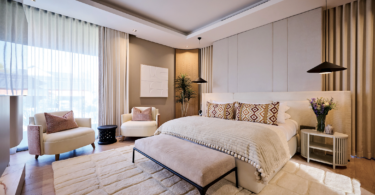
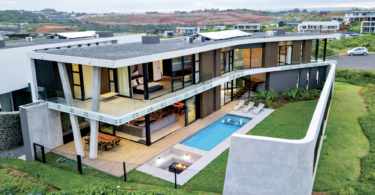
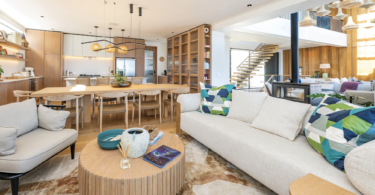
Leave a Comment