By Sungula Nkabinde, Project Consultant Lorna Ioakim, Property Coordinator Chantel Spence, Photography Irma Bosch
Describing their home as modern, classic, eco-friendly, tranquil and homely, the owners of this elegant property had hoped to merge the thresholds of interior and exterior. Being the builders of the home, they wanted to bring it to life by incorporating the idea of floating elements, using cantilevers on both the floor screening, with LED lighting, and on the roof slab.
“We agreed from the outset that we wanted to create a simple, easy living space in which to love, laugh and entertain, without betraying who we were as a family,” they say.
For the interior, they chose a white palette to create a minimalist, contemporary feel, using an abundance of natural elements such as glass, aluminium, wood and leather, which they thought would have the least effect on the environment.
“In the spirit of preserving the environment, we installed aluminium double-glazing throughout the house, water-based underfloor heating, solar geysers, polished concrete flooring, and gas stoves and fireplaces,” explain the owners.
Considering themselves small-town folk at heart, they found this estate, which is set in a predominantly farm milieu, to be ideal. It allows them to be far from the madding crowd, while still remaining in Johannesburg.
The wide-open spaces afforded by the estate provided them with a gracefully positioned stand at the end of two roads with heavenly views, as well as a sense of privacy which, they say, tends to elude most Johannesburg-dwellers.
“We were deeply inspired by the modernist architecture of Mies van der Rohe, as introduced to us by our brilliant architect, Pietman Lategan,” the owners add. Achieving the cantilevered look was what they found most challenging as the builders of the home, in that the finish had to be mathematically perfect at every turn. It was a challenge they overcame, they say, by doing what they do best – constant on-site monitoring, continuous engagement with the engineers and other professionals, taking absolutely no shortcuts and, as always, applying astute building techniques.
They opted to forgo the services of an interior designer, trusting their instincts instead. And their plan was simple: to create a modern home while retaining “good old-fashioned homeliness”.
They started by looking at the exterior facade, and embarked on creating a seamless transition with the interior, with the aim being to create harmony between the decor and the bricks-and-mortar elements of the home.
“The space that appeals to me most is the covered patio outside our main bedroom … When I sit out there on a breathtaking Highveld evening, it feels as if the moon and stars come out especially for me,” says the lady of the house, who is especially pleased at how easily their daughters immediately felt at home in their new house.


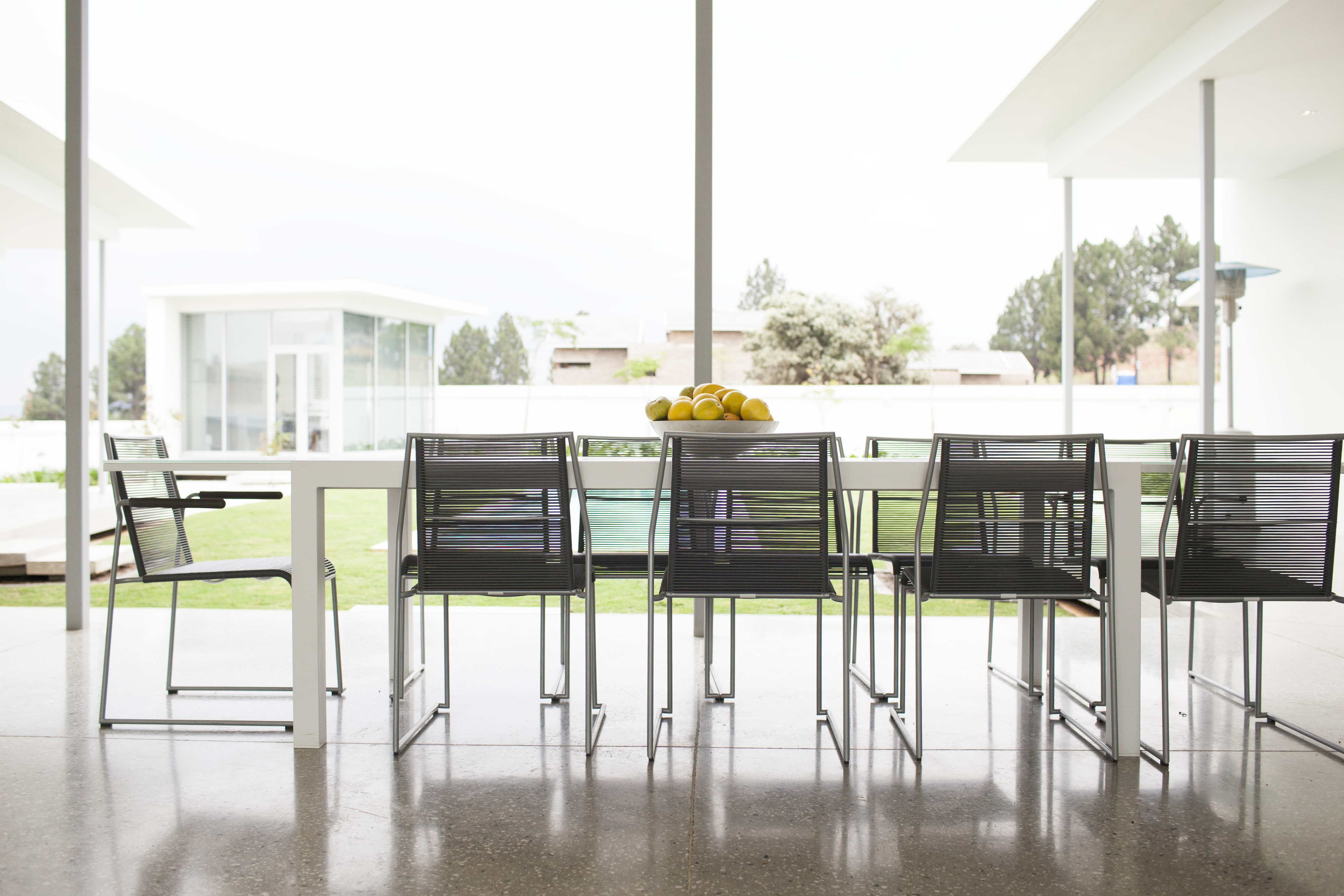











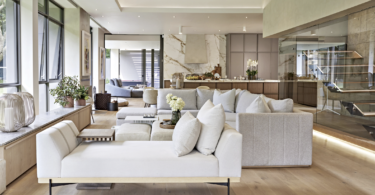
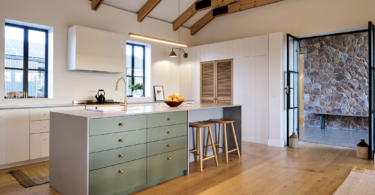
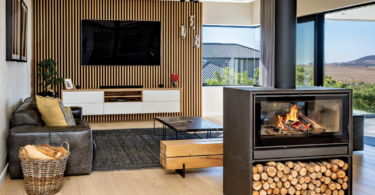
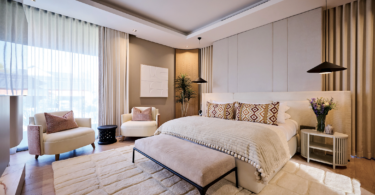
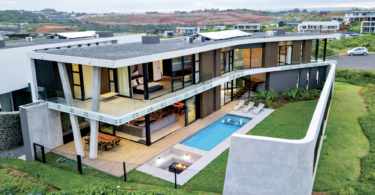
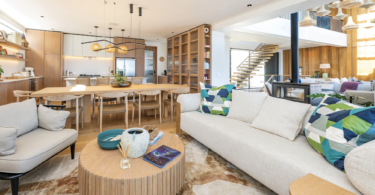
Leave a Comment