By Anél Lewis, Project Consultant Iona O’Reilly, Property Coordinator Nosipho Kweyama, Photographer Christoph Hoffmann
Set in a prime location within walking distance of a premium mixed-use precinct, this six-unit development has plenty to offer. As the homes are on a triangular site, each has a unique design, enabling it to fit within the spatial parameters. The developer says the approach to ensure the homes complement rather than compete with each was “creative cubism”. Every room in each home has a generous space allocation, from the extra-large double garage to the bedrooms, kitchen, study and living areas. The driveway-facing facades are proportionally balanced, both vertically and horizontally, to a human scale. Though quite grand, the forms remain welcoming.
A combination of textures, materials and heights have been used to differentiate spaces within the home. Through changing elements, such as floor material, ceiling height, and the size of the room, and welcoming natural light, each room evokes a different feeling.
To see more of this beautiful home, buy the February ’23 issue of SA Home Owner – on shelf now!
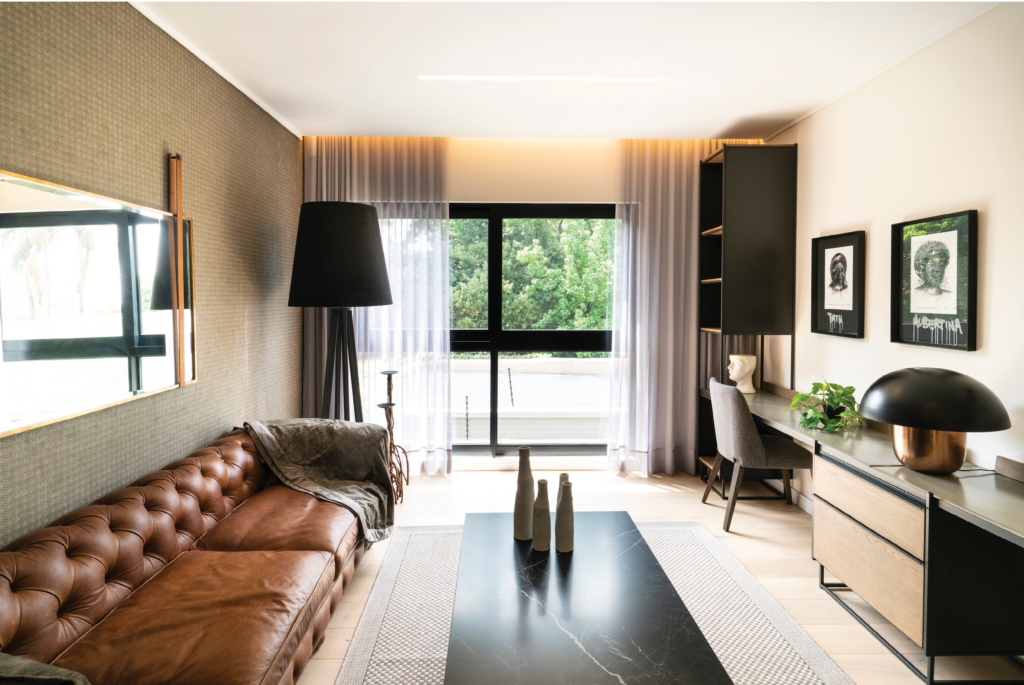
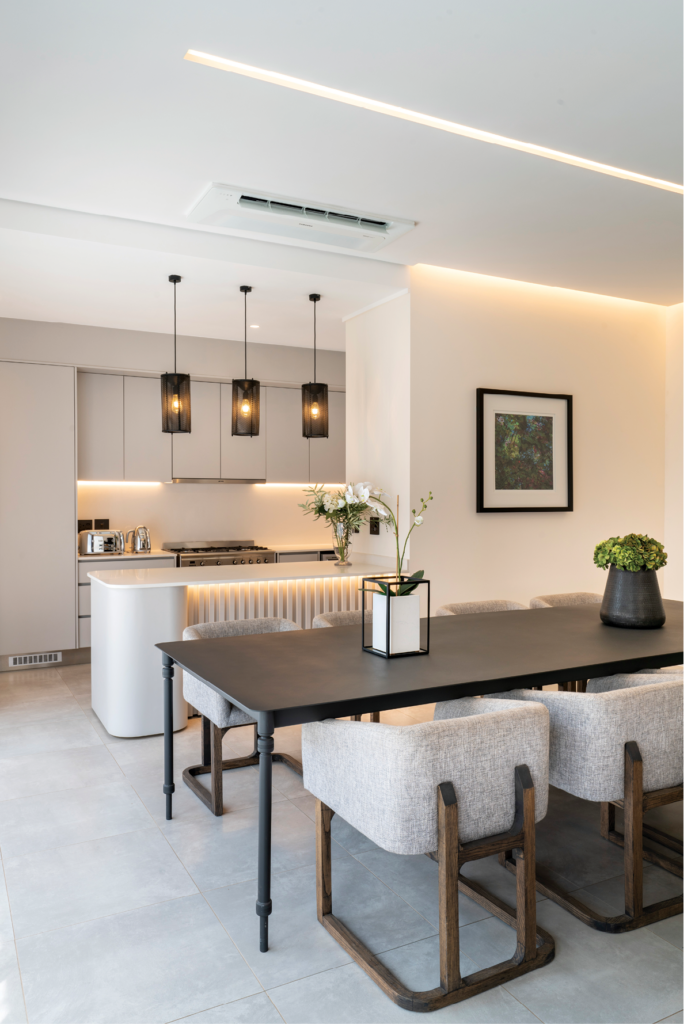




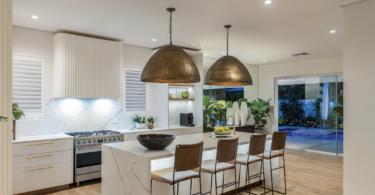
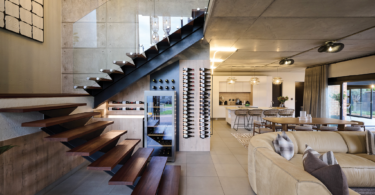
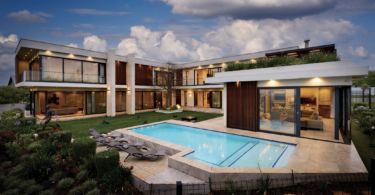
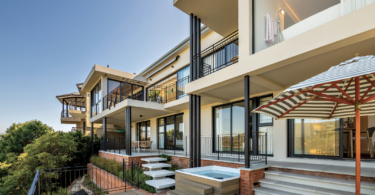
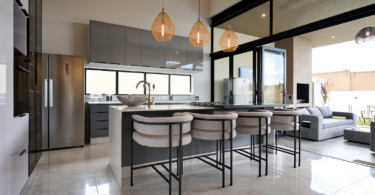
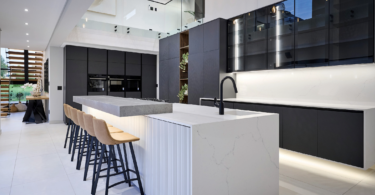
Leave a Comment