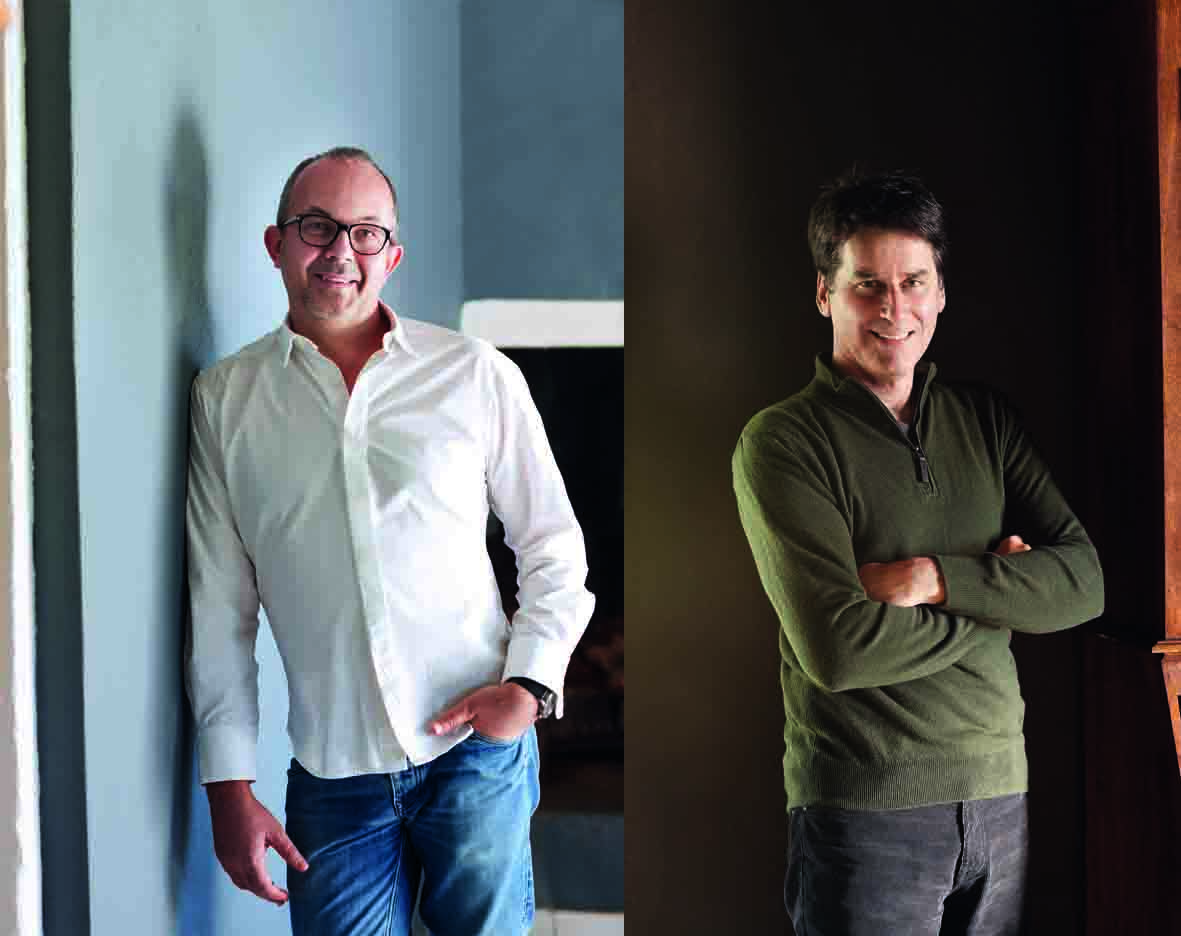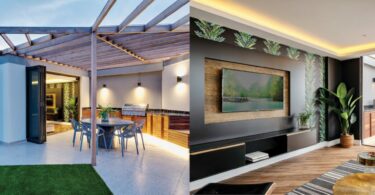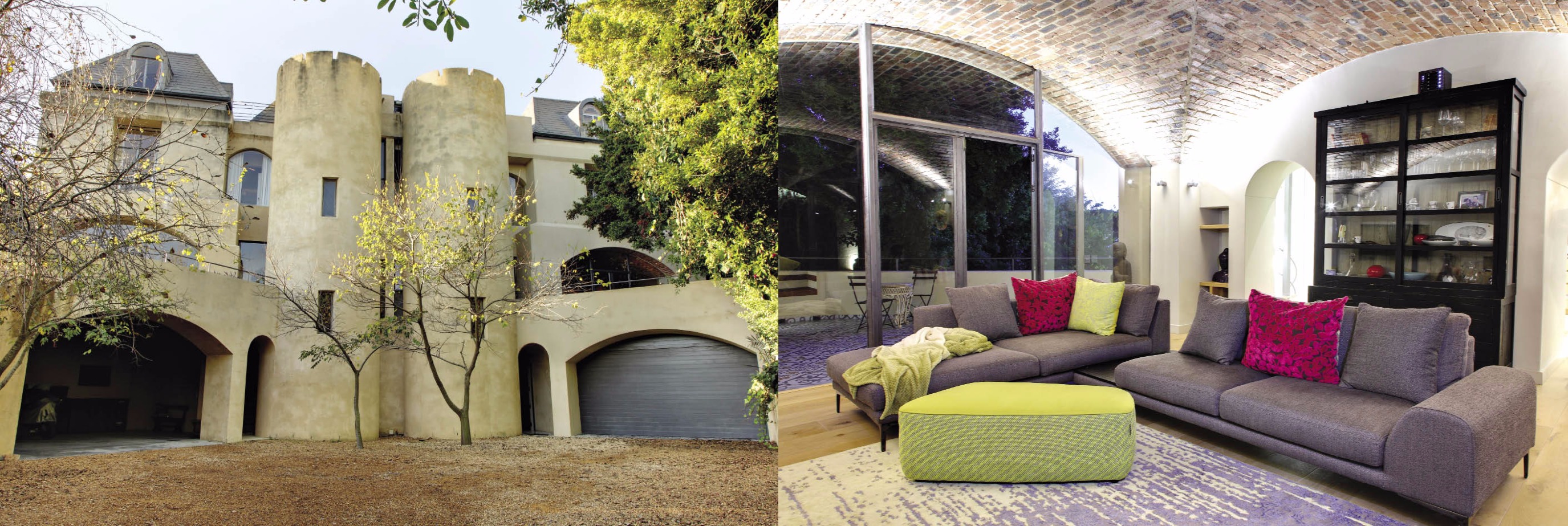By Anneke Sloman & Remy Raitt, Production Christopher Evans, Photography Micky Hoyle
In the picturesque town of Robertson, a pair of architects and friends have used colour to create two unique but equally beautiful getaways in adjoining cottages.
Cape Town-based architects Richard Perfect and Jan Desseyn have been friends since their student days. They share office space in the Woodstock design district and often collaborate on assignments. For years, they’ve also shared the dream of pooling their financial and creative resources to convert an old country home into a rustic getaway for weekend retreats.
That dream became a reality when they discovered four 19th-century artisan’s cottages on a large plot in a leafy suburb in the Western Cape town of Robertson. The cottages had been combined into one home by a previous owner, but with two front doors, there was the perfect opportunity to redivide the building and create two separate but equally sized dwellings.
While the homes may look identical from the outside, a peek within reveals two distinct yet complementary interiors that cleverly juxtapose dark and light colours.
“The previous owner – an artist – loved colour,” says Jan, “and the entire interior was a patchwork of pastel washes. It was pretty, but too feminine for us.” Both he and Richard wanted to quiet down the look and create a more masculine space. “In hindsight,” says Richard, “I’d say that even though Jan and I made different colour choices, all our decisions were informed by that desire.”
Richard chose to fill his half with a deep, rich shade of chocolate brown, pairing it with natural wood and a textured sisal floor for a warm and simple country feel. “I wanted my weekend place to be equally inviting in summer and winter – unlike a beach house, for example, which is essentially a summer space. I wanted the living area to be like a warm and cosy cave where you would instinctively retreat for containment in winter,” he says.
So he took the bold step of painting the walls, ceilings and even the oak kitchen units in the open-plan living space in chocolate-brown Plascon Cashmere Maple Bark (E9-7). “Our builder was horrified. He couldn’t believe the colour I had chosen and that I was planning to cover the wood in it too! But I’m a firm believer in the power of dark colours and that there is nothing gloomy or oppressive about them.”
In other areas, Richard chose a backdrop of white to honour the home’s history. For example, he wanted the small entrance hall to form a unit with the simple white front facade of the old Cape Georgian artisan’s cottage. So he chose Plascon Cashmere White (CAS 1) in order not to draw attention away from the historical architecture. “It felt right to keep the space simple and traditional,” says Richard. “With the minimal accessories, the hall has a quietness that gives it an authentic aesthetic.”
For the guest bedroom, though, Richard revisited Plascon Cashmere Maple Bark (E9-7) on the walls, choosing the same shade as the living room to create an inward focus. “I wanted to create the illusion of a cave or a cocoon – a reclusive space to retreat from the bustling crowds,” says Richard. “I’m a great believer in painting the walls, ceiling and floor of a room the same colour,” says Richard. “It’s the best trick for making a room seem bigger.”
Jan, meanwhile, opted for a cleaner, crisper palette of blue-grey. While he also opted for a dark wall colour, he wanted an airy space that would be at the centre of effortless summer living and entertaining. Moody Plascon Cashmere Gravel Road (B5-E1-3) on the walls is paired with crisp Plascon Floor Paint White (FPT 1) on the wooden floors and Plascon Velvaglo White (VLO 1) on the kitchen cupboards and the doors and windows.
The grey-and-white mix cools the space, giving it a contemporary country feel. “Don’t fear a white floor,” says Jan. “It’s very user friendly because it doesn’t show dust like a dark floor does. Just be sure to give the floor a good few coats of a good-quality paint or the white will wear through quickly.”
The master bedrooms were built on at the back of the house, the only additions to the original buildings, and enjoy a wonderful outlook over the garden. For his room, Jan wanted a simple palette that wouldn’t detract from the roses and the blue skies beyond the window. He got the effect he was after by painting the entire space white. Plascon Cashmere was used on the walls and ceiling and Plascon Velvaglo on the woodwork.
In the en-suite bathroom, he wanted a darker colour to contrast with the white used in the bedroom, as well as a colour that would offset the white of the courtyard shower and its blue accent wall. Plascon Cashmere Gravel Road (B5-E1-3) was used on the walls while the trims are in Velvaglo White (VLO 1) and the ceiling in Cashmere White (CAS 1). It’s a grey-and-white palette that links the space with the rest of the house.
First published in Plascon Spaces issue 8
















Leave a Comment