By Marianne McDonald, Project Consultant and Property Coordinator Adri Scheepers, Photography Nic Baleta
The unobtrusive and modest exterior of this home belies an architectural wonder that offers its inhabitants both a sophisticated lifestyle and privacy from the outside world.
Greeted by a large metal garage door as you drive up to the front of the house, you would be forgiven for mistaking the property for a sprawling single-storey construct. The home is, in fact, four storeys high, joined by interesting staircase constructions and pockets of unique spaces.
The ground level opens onto a wooden-decked pool area, while the first level houses the open-plan kitchen and living space, which flows into a spacious dining room and braai area. This makes for a perfect entertainment zone where everything the family and guests could need is contained on a single level. The huge Indonesian-style doors in the lounge offer a stylish camouflage to the entertainment centre, keeping the look of the room cohesive and technology a distant memory during family gatherings.
The bedrooms are to be found on the second level, with a pyjama lounge as the central feature, where the family can enjoy morning coffee.
On the top level are an office and an entertainment area for sundowners, accompanied by spectacular views.
The massive concrete slabs that engulf each room are one of the stand-out features of the home, offering texture and interest through natural finishes, so there is little need for adornment.
The concrete is balanced by warm wooden accents throughout the home, including cabinetry and countertops. The parquet flooring in the bedrooms was salvaged from the original home on the property.
Wooden decking in the pool area and the trees planted around the property make for a home that is rooted in its natural environment. The decor is relaxed and inviting, with comfort the key component – worn leather lives seamlessly alongside modern, streamlined pieces and finishes.
When the home owners became frustrated with rising electricity costs, they opted to invest in renewable energy, which would also have the potential to free them from unpredictable power cuts and shortages. While solar panels can often detract from the style of a home, in this case they are well integrated and, through the careful construction of a north-facing framework on the roof of the building, do not detract from the breathtaking views from the top-floor entertainment area.














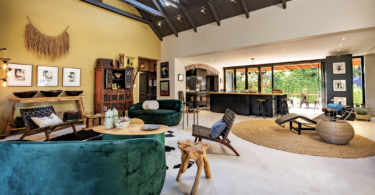
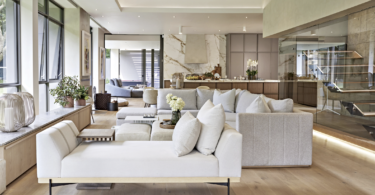
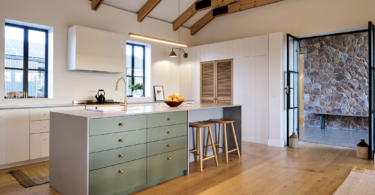
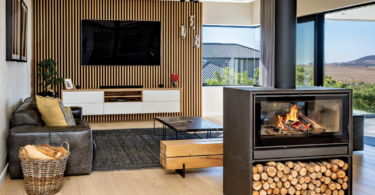
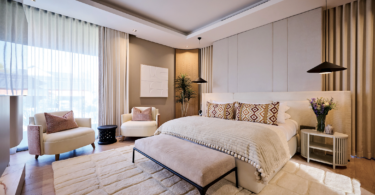
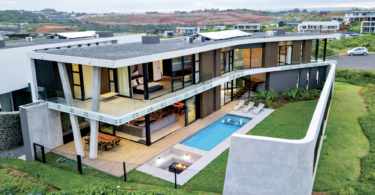
Leave a Comment