By Trisha Harinath, Project Consultant Iona O’Reilly, Property Co-ordinator Nosipho Kweyama, Photographer Nic Baleta
There is a sense of being bathed in filtered sunlight once inside this home. The use of natural materials and large expanses of glass in the form of clerestory windows, which feature often, makes the home warm and welcoming for its residents.
The guiding design principle used is what the Japanese term “komorebi”, which, in essence, is the dappled sunlight that filters in through tree leaves, and this property shows the harmonising dance witnessed when looking at the natural world outside. “No trees were removed when building, and the entire home is shaped around the existing trees, especially the prominent white stinkwood tree at the entrance door,” explains the owner.
The clerestory windows enable the natural light to be emphasised throughout the interior. “The clerestory windows on both the east and west facades change the ambient mood of the home as time progresses. In the morning, the light bathes the living room, and in the evening, the rooms are softly lit with the sunset.”
To see more of this beautiful home, buy the February ’24 issue of SA Home Owner – on shelf now.
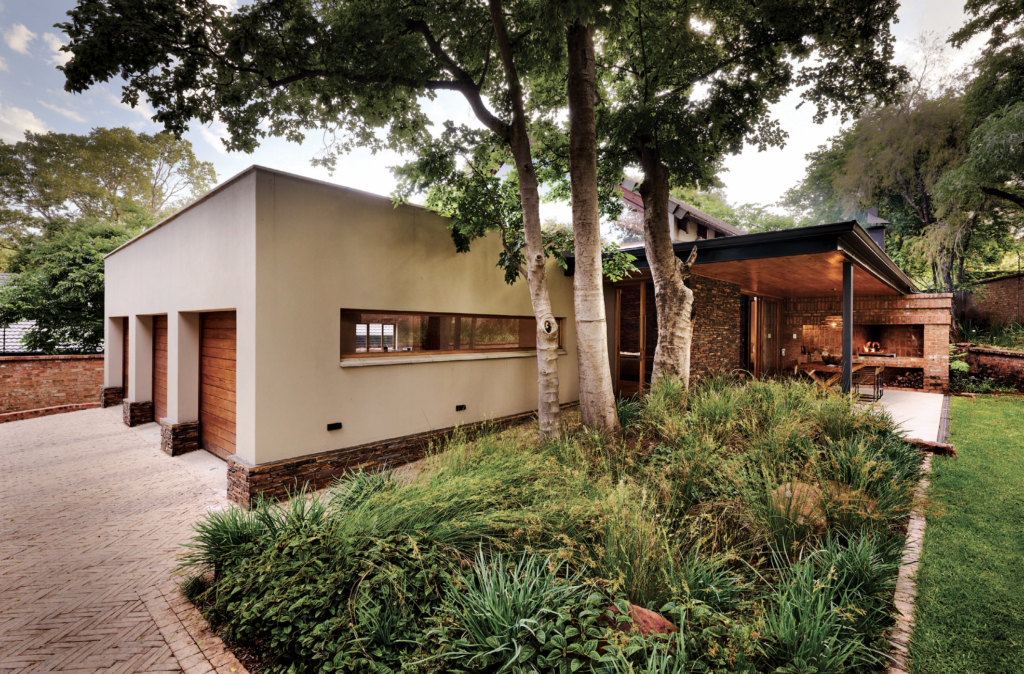
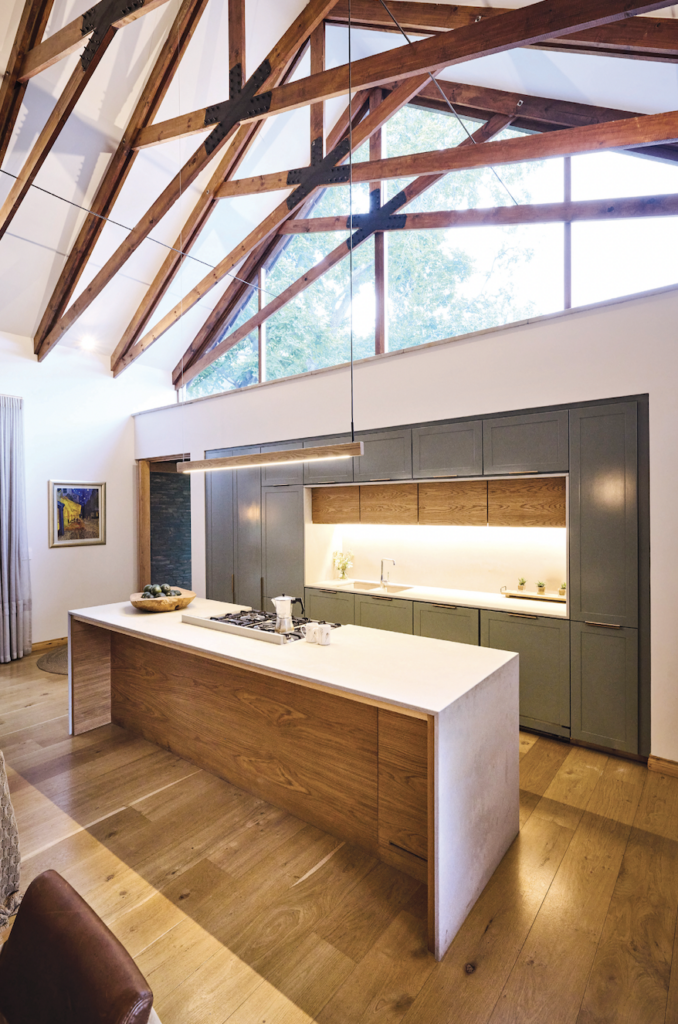


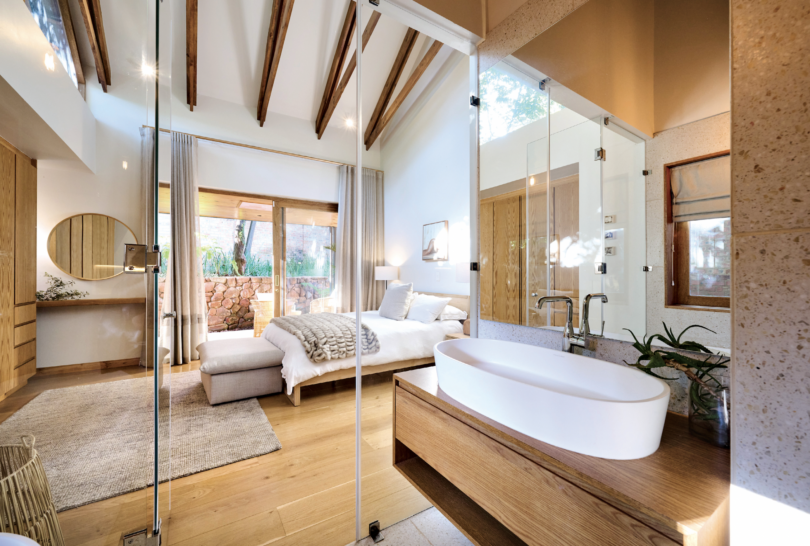

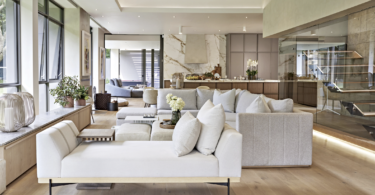
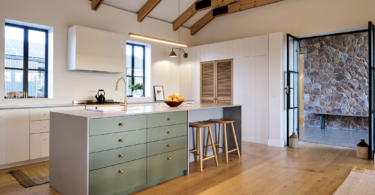
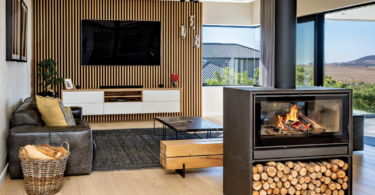
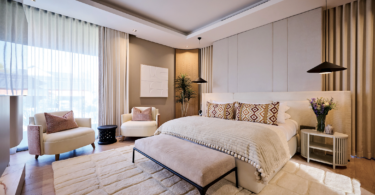
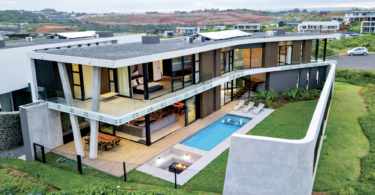
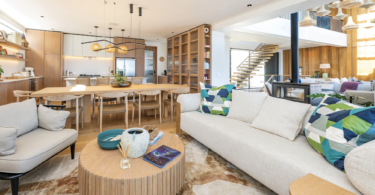
Leave a Comment