By Gina Hartoog, Project Consultant Noël Van Breda, Photographer Nic Baleta
Promoting cohesiveness while still allowing for privacy inspired this home’s design. The main living area was structured to bring the home owners’ vision to life, with the upstairs bedrooms offering spaces for solitude.
“The interior layout provides for independent living but at the same time promotes collaboration and social interaction by providing a central, shared, open living and entertainment area,” explains the home owner. “The home gives us the privacy we need, but still encourages and provides for social interactions throughout the day.”
To see more of this beautiful home, buy the March ’25 issue of SA Home Owner – on shelf now.
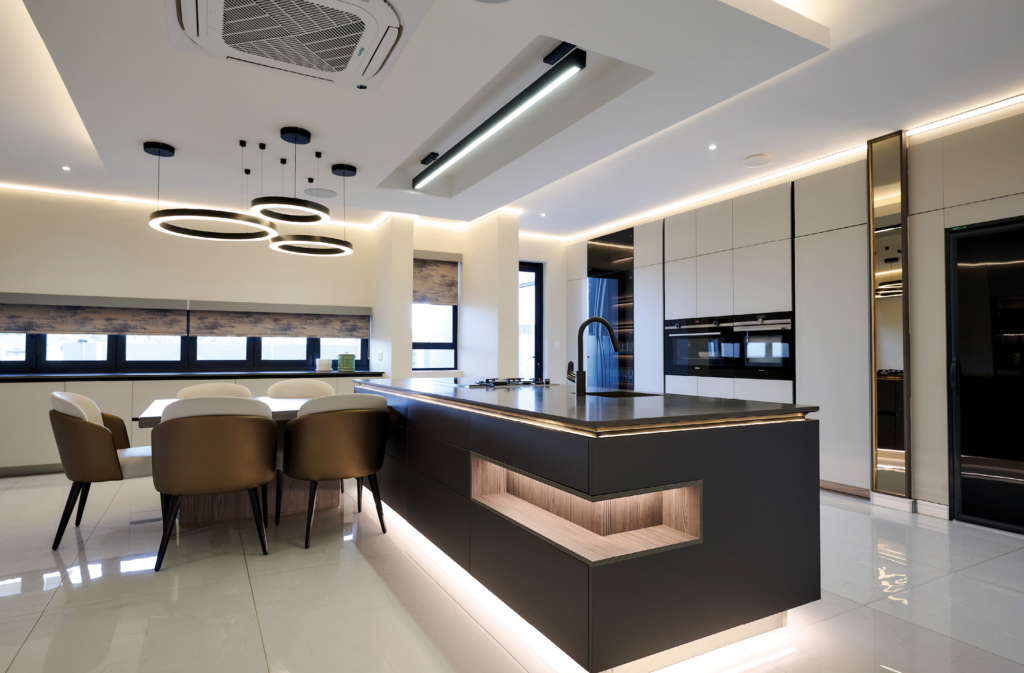
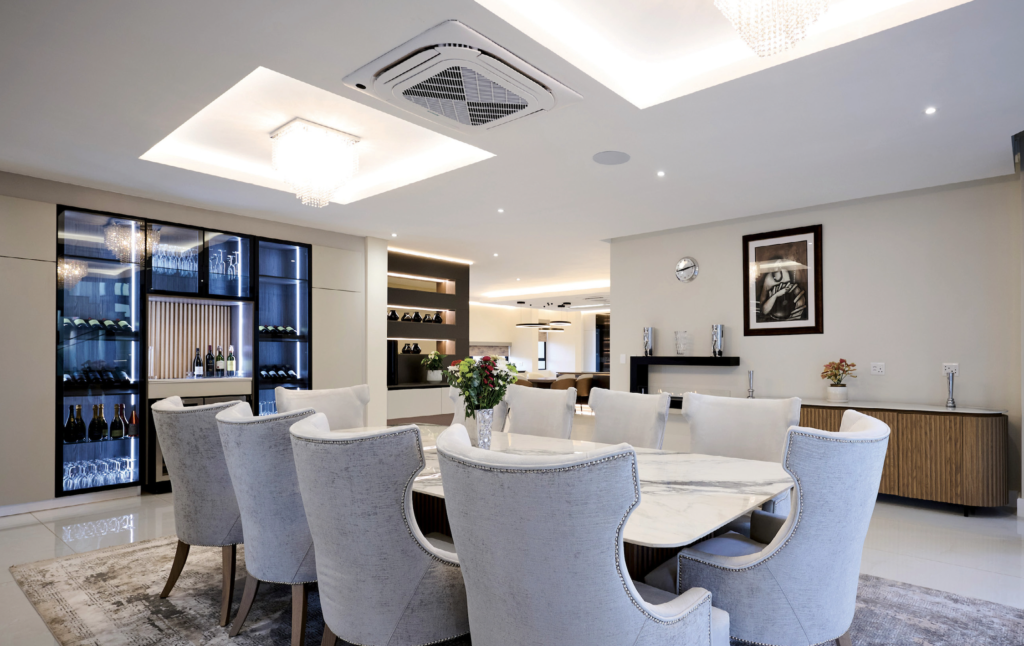


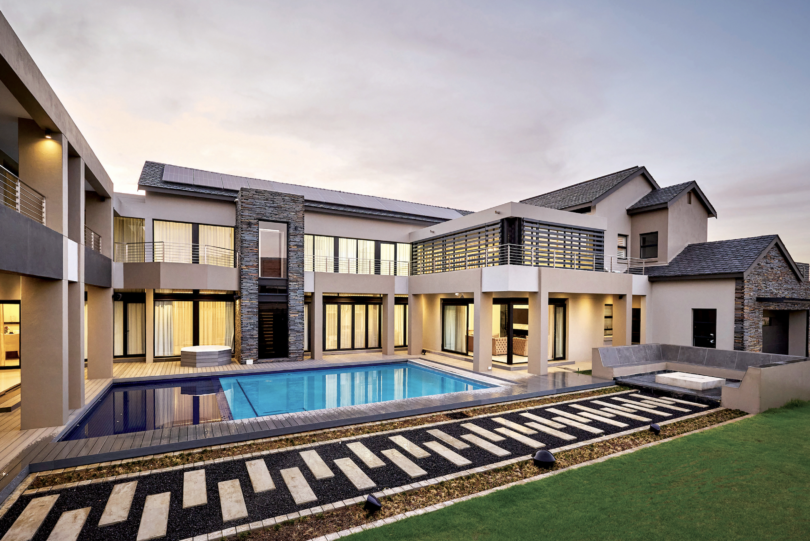

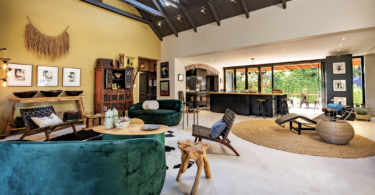
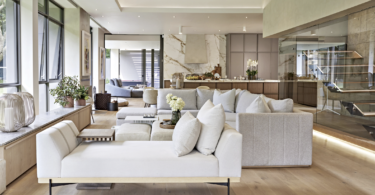
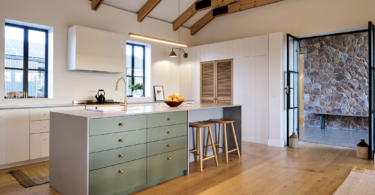
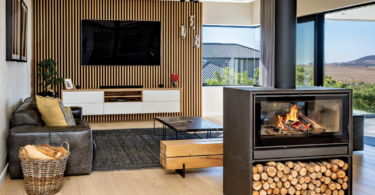
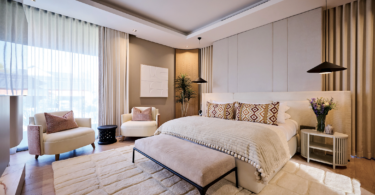
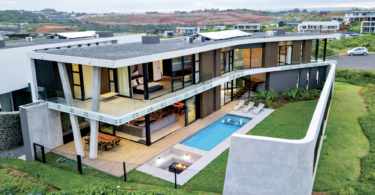
Leave a Comment