By Trisha Harinath, Project Consultant Jenni McCallum, Photographers Stephen Rowley and Grant Pitcher
Set on a very steep site overlooking the golf course, this home was designed to cater for the family’s needs – they love to entertain in small and large groups, and a few areas needed to be secluded for some family members to enjoy their privacy when necessary.
For this reason, the property is primarily divided into three spaces – public, semi-public and private, as the architect explains. The private section on the first floor houses the family bedrooms and a pyjama lounge and is connected to a common verandah.
To see more of this beautiful home, buy the March ’24 issue of SA Home Owner – on shelf now.






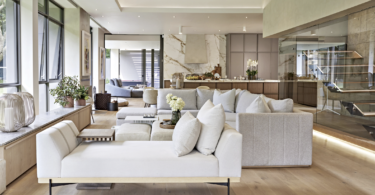
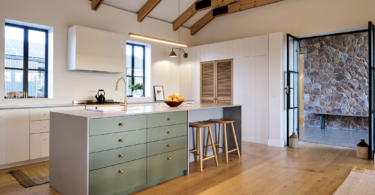
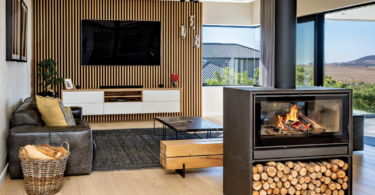
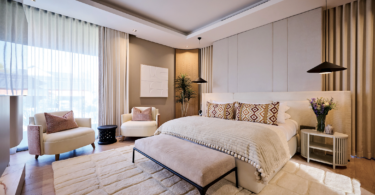
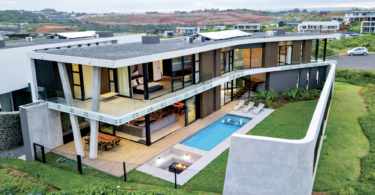
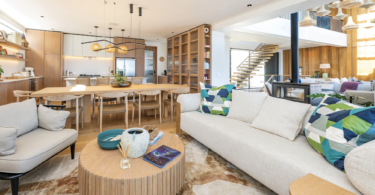
Good morning how Much is this house that was posted by trisha
Hi Thabang, thanks for your message. Home owners don’t share these details with SA Home Owner.