By Trisha Harinath, Project Consultant Iona O’Reilly, Property Coordinator Nosipho Kweyama, Photographer Nic Baleta
The inspiration behind this property’s design was simple: to create a space that supports and enhances family life. “The goal was to build a place where everyone can come together, whether sharing meals in a spacious kitchen, enjoying movie nights in a cosy living room or relaxing outdoors in the garden. We wanted a home that encourages connection while offering personal areas for retreat and relaxation,” says this proud owner.
At the heart of the design is a flexible, open-plan layout that fosters easy flow between spaces. The living, dining and kitchen areas are seamlessly connected, creating a sense of openness ideal for family interaction. Large windows allow natural light to flood the residence, highlighting natural materials, such as wood, stone and glass, which lend the space a timeless yet inviting feel.
To see more of this beautiful home, buy the March ’25 issue of SA Home Owner – on shelf now.
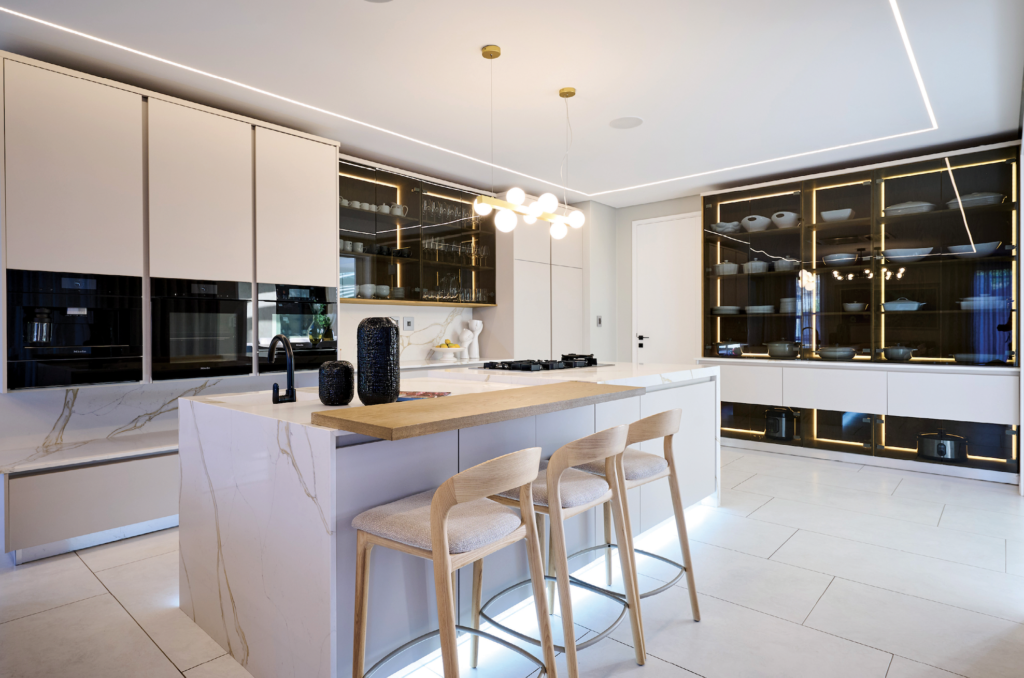



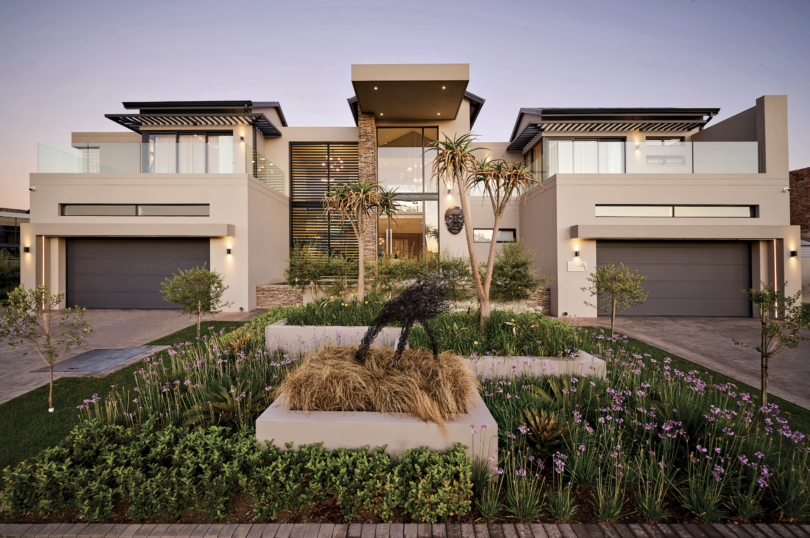

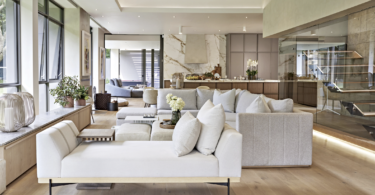
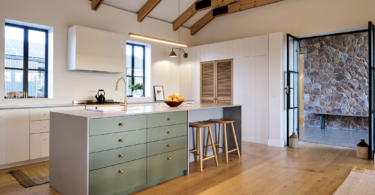
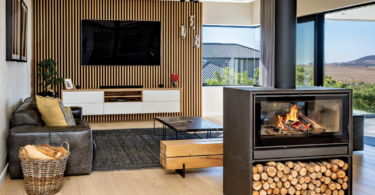
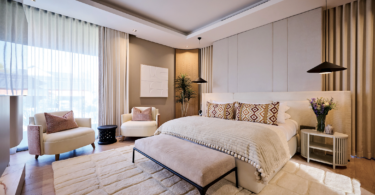
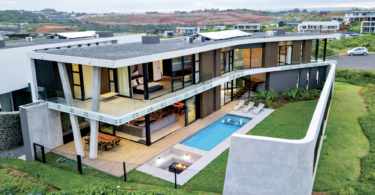
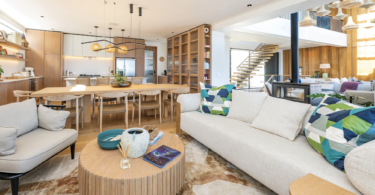
Leave a Comment