By Trisha Harinath, Project Consultant Jenni McCallum, Photographer Stephen Rowley
One of the main inspirations behind the design of this home was the family’s need for the property to have an open-plan layout and contemporary style. “As designs are continually evolving, we had an opportunity to build a home that really fitted with our lifestyle. We wanted it to be open plan with lots of room and space to complement our everyday living,” says the owner.
For this reason, the property was built over two levels to accommodate the family and offer enough space for entertaining. The ground level is designed as the living area with a spacious layout ideal for hosting family and friends. The open-plan kitchen leads to the TV lounge and dining area that features a stunning built-in fireplace, which warms up the entire entertainment area. The double-volume ceiling also enhances the area’s spaciousness, while large sliding doors open onto a covered verandah for a perfect seamless indoor-outdoor lifestyle. Overlooking a glass-edge infinity pool with breathtaking golf course and sea views, this space is a delight to be in no matter the season.
To see more of this beautiful home, buy the August ’23 issue of SA Home Owner – on shelf now
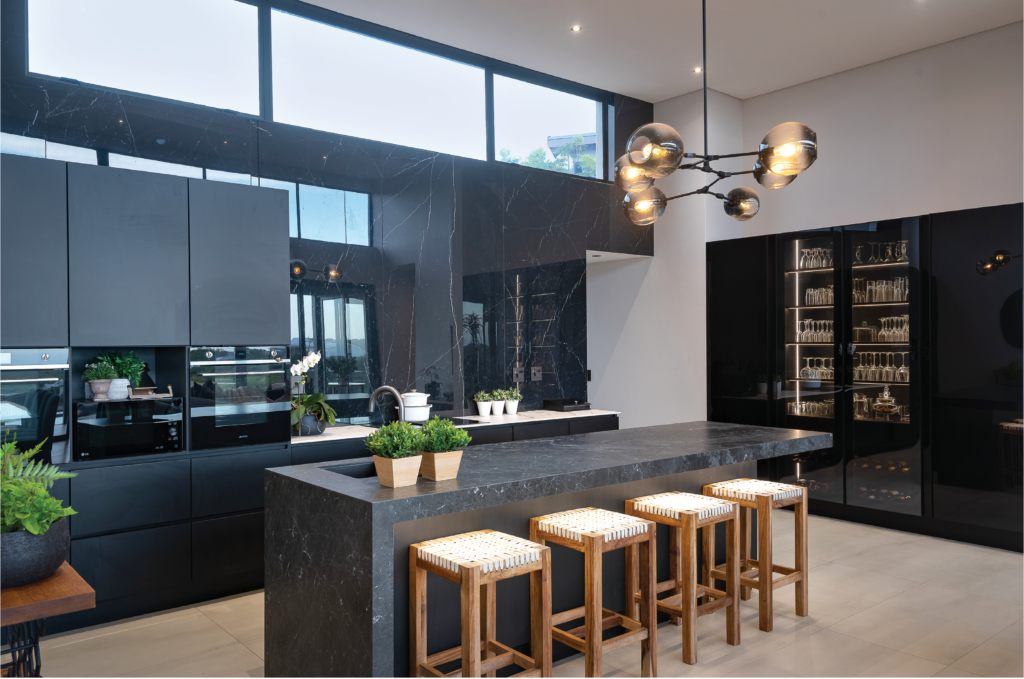
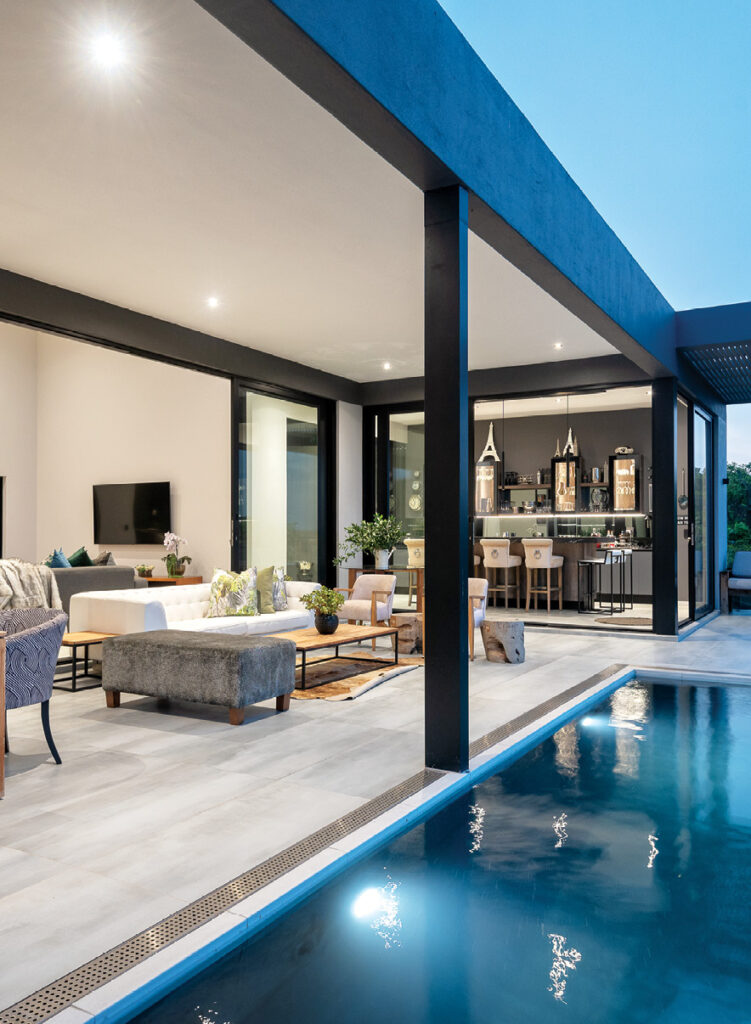


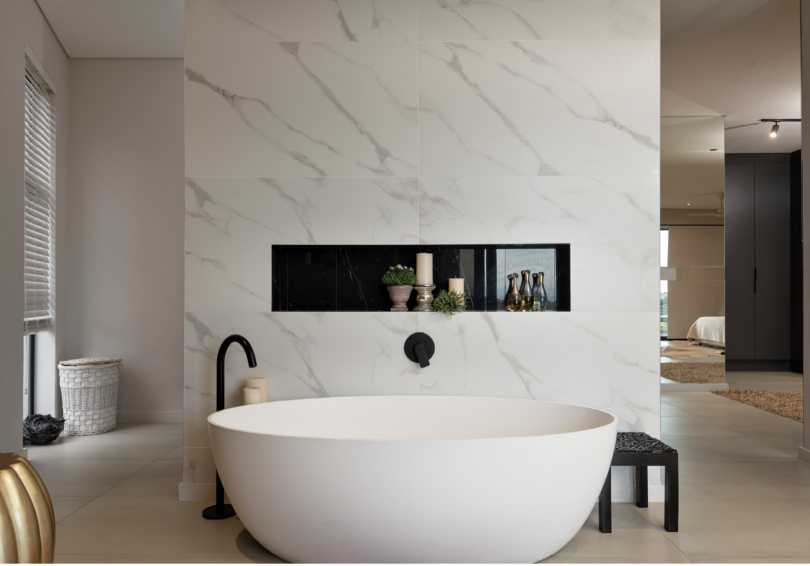

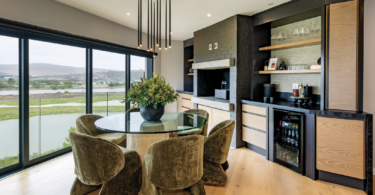
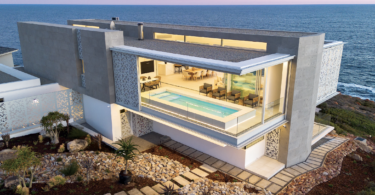
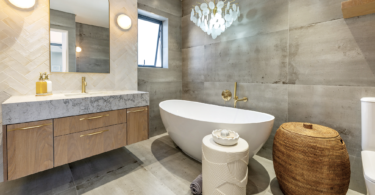
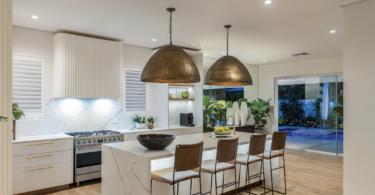
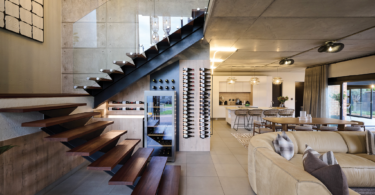
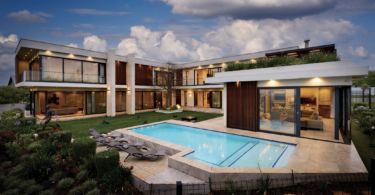
Leave a Comment