By Caroline Dott, Project Consultant Debbie Zeelie, Property Coordinator Wadoeda Brenner, Photography Vorsprung Studio
The move from a bustling Cape metropolis to a quiet suburb not too far away was an easy choice for this family of five. The size of the home and its attractive, leafy garden are what sold it for the family, who were looking for a spacious home that would make for comfortable family living.
The home was renovated in order to better suit their needs, although its original French/English country-style feeling was something they wanted to keep. It’s easy to see why: the large garden is full of colour and character, with endless adventure for the children and the family’s pets, and the exterior of the home fits in with the picturesque garden. Two giant oak trees are the home owner’s personal favourites, quietly standing guard for the family home.
For the interior, the home owners wanted nothing over-styled or decorated, although art deco influences add a contemporary element to the decor. This also provides an exciting contrast to the home’s tranquil colour palette and quaint exterior.
The double-storey home is furnished in hues of grey, brown, white and wood, and finished in a minimalist style that gives the home its contemporary edge. The master bedroom radiates calm and luxury, the slightly deeper colour fitting for the private space. The elegant bathrooms are a modern take on classic luxury; a monochrome palette meets timeless styling.
The children’s bedrooms are bright and playful, not deviating from the home’s consistent natural feel. The living room displays more creative flair, featuring a stylised wall-length portrait.
The home owners’ favourite space is the open-plan kitchen and living area, which open up with stacking doors onto a patio. All of this space has been geared to cater to a comfortable family lifestyle – allowing all to be busy between the kitchen, living room, dining area and garden.


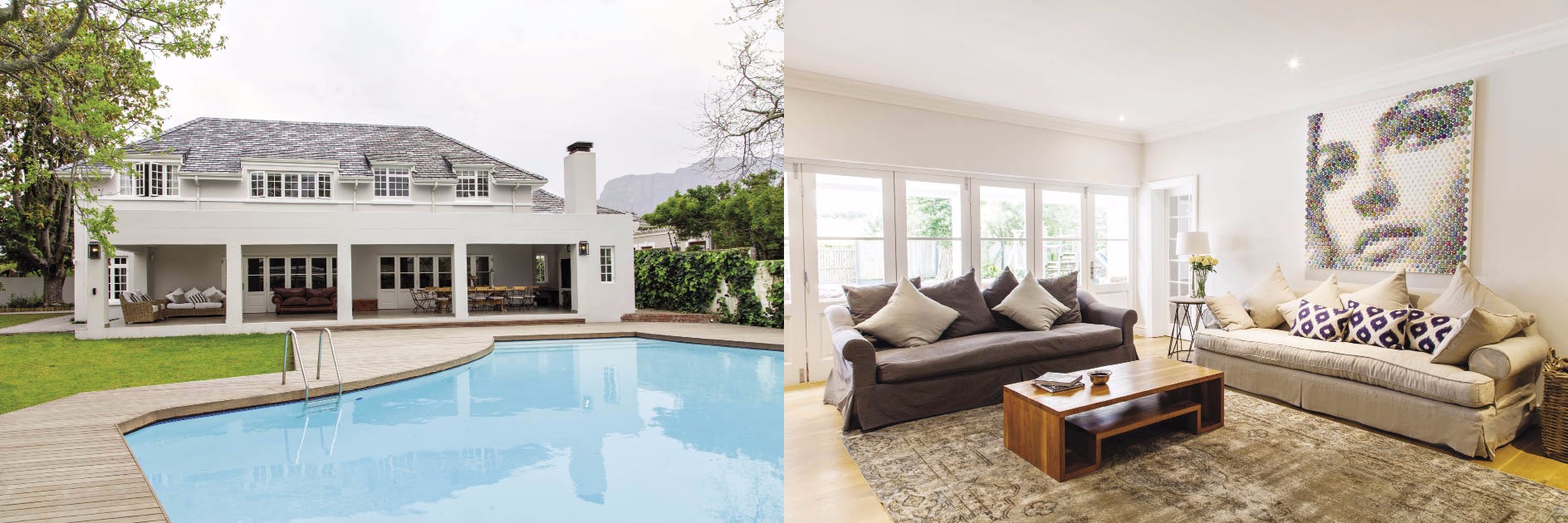












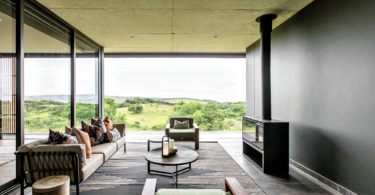
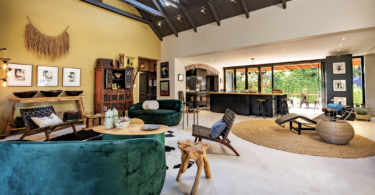
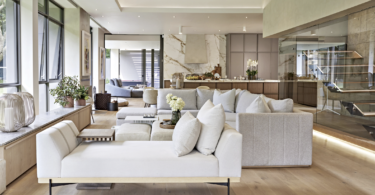
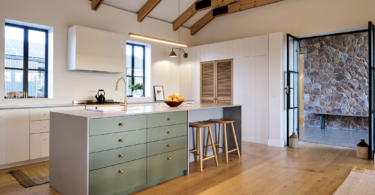
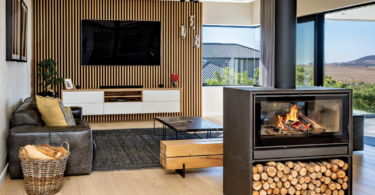
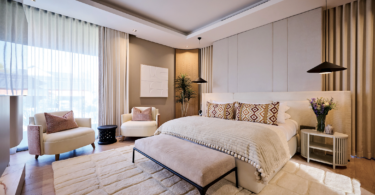
Leave a Comment