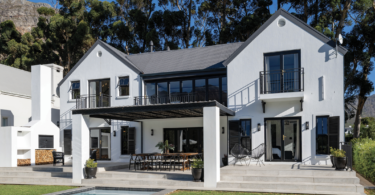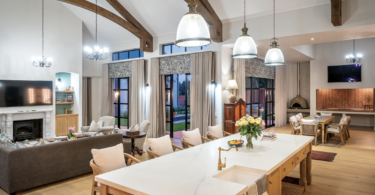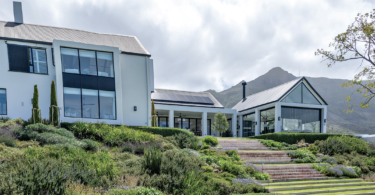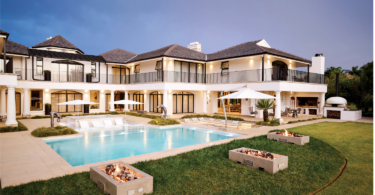By Justine Olivier, Project Consultant Ruanda van der Walt, Property Co-ordinator Jay van der Westhuizen, Photography Nic Baleta
What do you get when you combine brilliant architecture with innovative and inspired interior decor? Nothing short of amazing. Combining two stands within the Meyersdal eco estate and developing a 2 700m² home proved no daunting feat for SCS Architects and interior designer, Wynand Coetzee.
The architecture is a true testament to 21st century contemporary design maximising the open-plan layout while simultaneously keeping private, work and public spaces well defined. It also takes full advantage of the views and opportunities for both indoor and outdoor entertainment. This home, while not only spectacular in appearance, also contains a nine-hole putt-putt course, volleyball court, tennis court, swimming pools, clubhouse as well as a fully equipped recording studio.
The front double glass-framed doors are ingeniously surrounded by large, double volume windows and elegant mirrored walls with water streaming down on either side creating a tranquil and serene ambience. This ambience reverberates throughout the home’s interior following the fluidity and flow of the immaculate architecture and striking interior decor. “I knew I had to balance the home’s strong architectural elements with an abundance of rich fabrics and warm woods,” says Wynand.
Once inside the entrance foyer the home office is strategically placed just off to the side, creating easy access but also privacy from the rest of the living spaces. Adorned in rich browns and creams the office space displays an immaculate commingling of woods and textures producing a striking yet masculine ambience within.
The kitchen is any professional chef’s dream, equipped with the latest appliances and gadgets. Making this room that more appealing are the choice of rosewood cabinets creatively contrasted by stainless steel appliances, white-glassed doors and cream Caesarstone worktops. Mirrored panels are placed throughout the kitchen thereby visually enlarging the look of this room.
A custom home bar along with an expansive 64-inch high-definition TV in the theatre room, including custom leather seats, creates the ultimate in home entertainment. “Rosewood cabinetry conceals the audio equipment and perfect fabric-covered panels hide the speakers in the wall,” adds Wynand.
The bedrooms, while all spacious in design, are characteristically decorated displaying the different tastes and styles of the residents within. Each room is en suite with its own theme, along with the bathrooms which were designed to maximise the outdoor views containing state of the art vanities and fittings.
Located in close proximity to the bedrooms is the upstairs kitchen which serves as a mini-version of the main downstairs kitchen. What makes this kitchen so convenient is not only the proximity to the bedrooms but also to the pyjama lounge. Lined with reclining leather couches the pyjama lounge displays the utmost comfort. A strategically placed fireplace creates a cosy yet inviting ambience while stack-doors open up onto a large patio overlooking the rim-flow pool.
Creating a home which is not only pleasing to the eye and relaxing to the soul while simultaneously displaying immaculate 21st century architecture is certainly achievable – this home stands testament to what can happen when you combine brilliant design with creative inspiration.

SUMMER PLACE SPAS AND BATHS 011 463 7775 The flushdeck’s overflow feature ensures no spillage and water loss, regardless of the number of people occupying the spa at one time. The spa, supplied by Summer Place Spas and Baths is said to be the largest domestic round spa available locally and comfortably seats eight.






















Leave a Comment