By Anél Lewis, Project Consultant Monique Rankine, Property Coordinator Nosipho Kweyama, Photographer Nic Baleta
Described as a “modern farmhouse with a Scandinavian twist”, this home in a lifestyle estate offers a unique combination of open space and privacy. The owner describes the unusual layout as a “Pac-Man” shape and explains that no walls separate the living spaces throughout the home and all the way onto the patio and pergola area. The home is set on a slope on a corner stand.
Although there are three levels, only two are visible at any given spot. The garages and entrance are on the street level but appear underground when viewed from another angle. “This allowed us to gain extra space for the garden and landscaping, keeping the home’s living and entertainment areas open but still private,” the home owner explains. Landscaping, retaining walls and plants shield the space from view.
To see more of this lodge, buy the October ’23 issue of SA Home Owner – on shelf now.
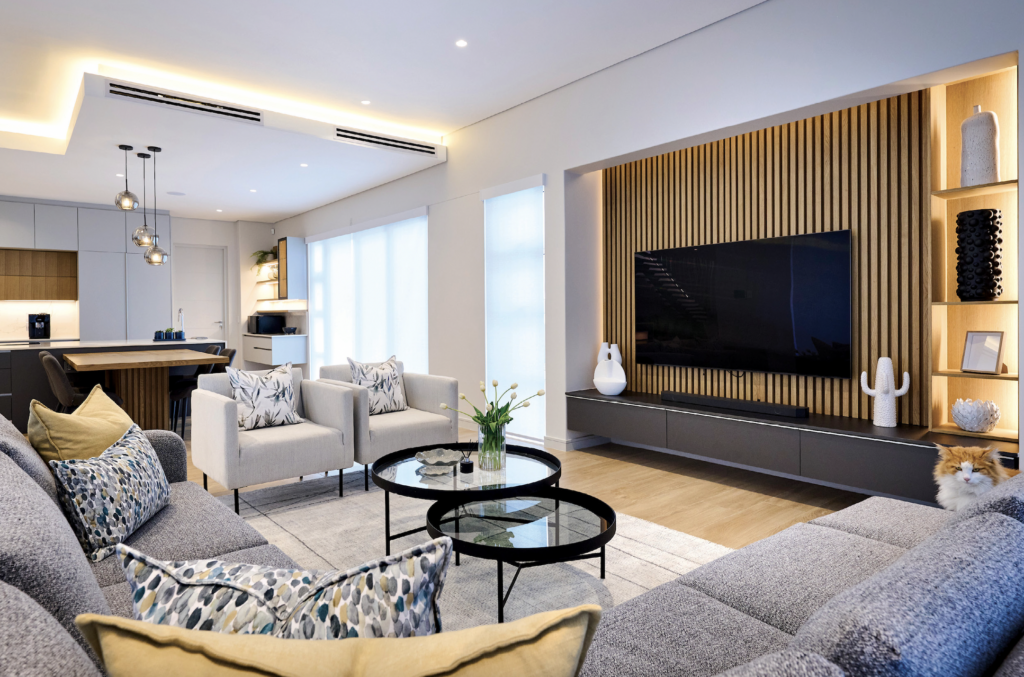
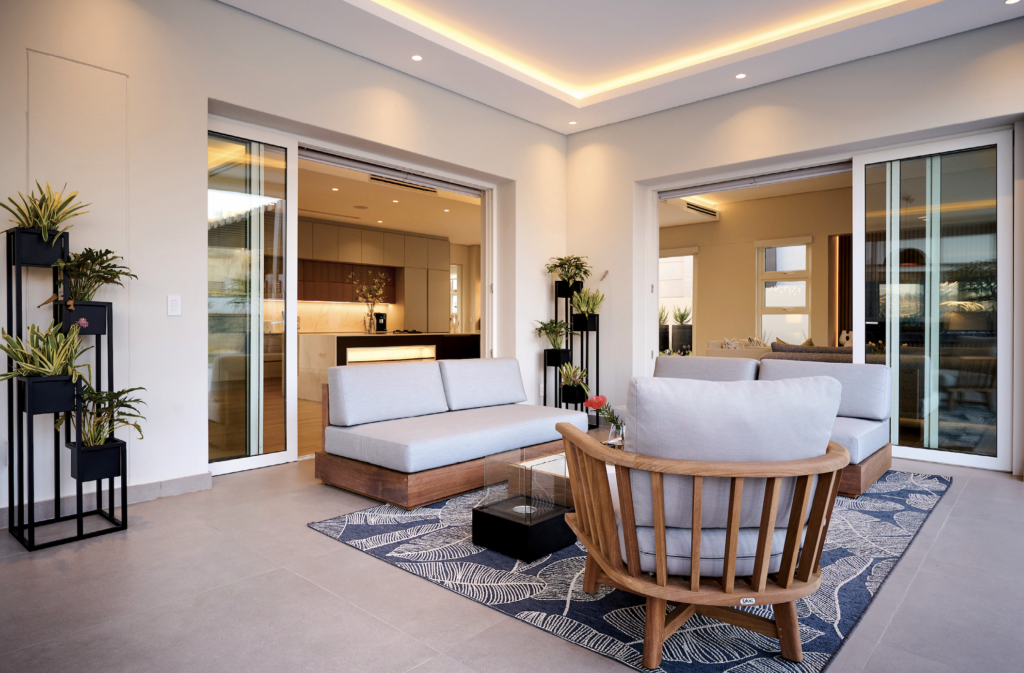


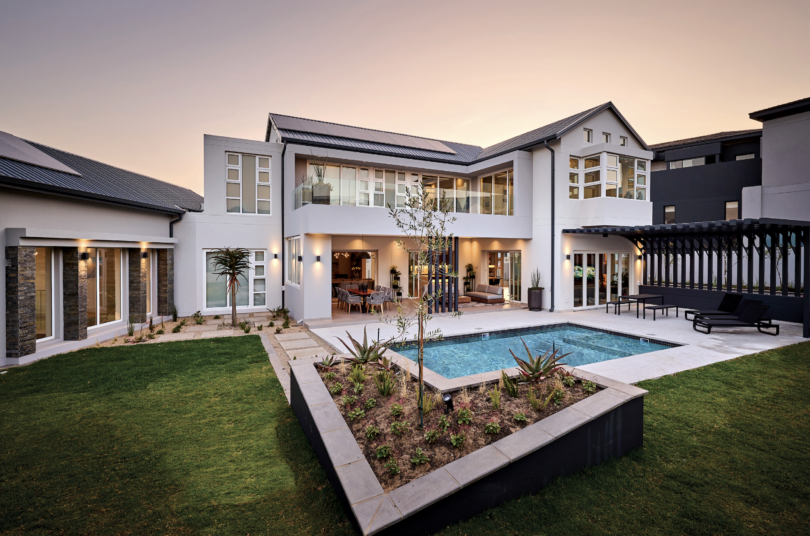

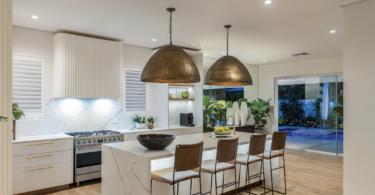
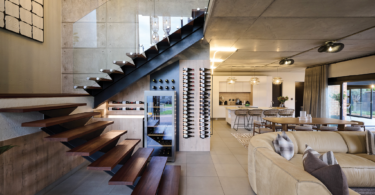
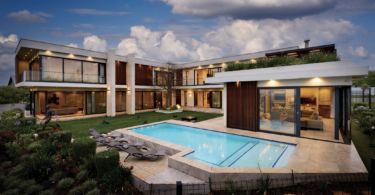
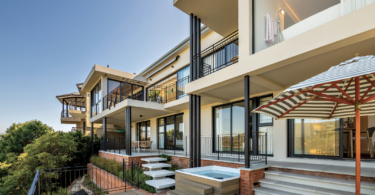
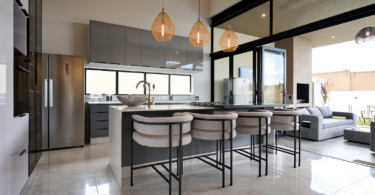
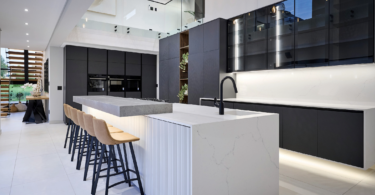
Leave a Comment