By Anél Lewis, Project Consultant Monique Rankine, Property Coordinator Nosipho Kweyama, Photographer Nic Baleta
With the Kruger National Park as its backdrop, the hero of this luxury lodge is undoubtedly the bushveld. To honour the surroundings, the lodge has been designed with double-volume ceiling space to incorporate a large glass façade along the main building. This opens the horizontal view and also extends the visible skyline. “It was extremely important to capture all that the Kruger National Park can offer in respect of the view and close interaction with the river and roaming game,” explains the owner, who is also the architect.
As the landscape takes centre stage, there is no need for “unnecessary details and overdesign”. Instead, the design is simple and true to the natural environment. Raw plaster has been mixed with hay to create an organic exterior surface. The lodge’s layout makes the most of the exceptional views while allowing for ease of movement through unobstructed open spaces, giving one the sense of walking through an open veld. “The focus is on outdoor living.”
To see more of this beautiful home, buy the November ’23 issue of SA Home Owner – on shelf now.
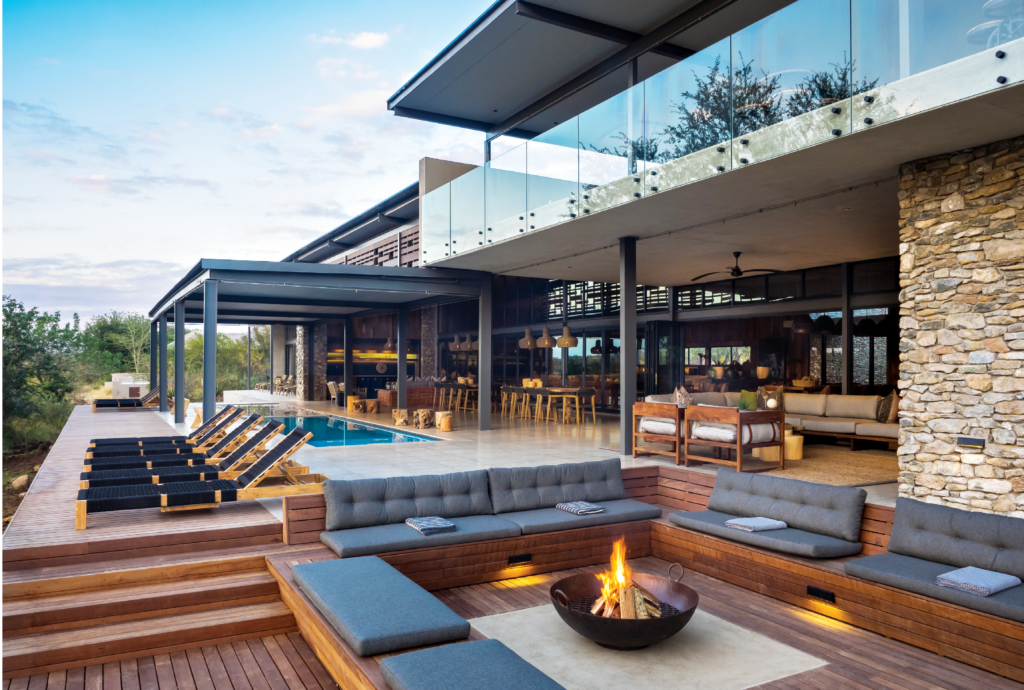
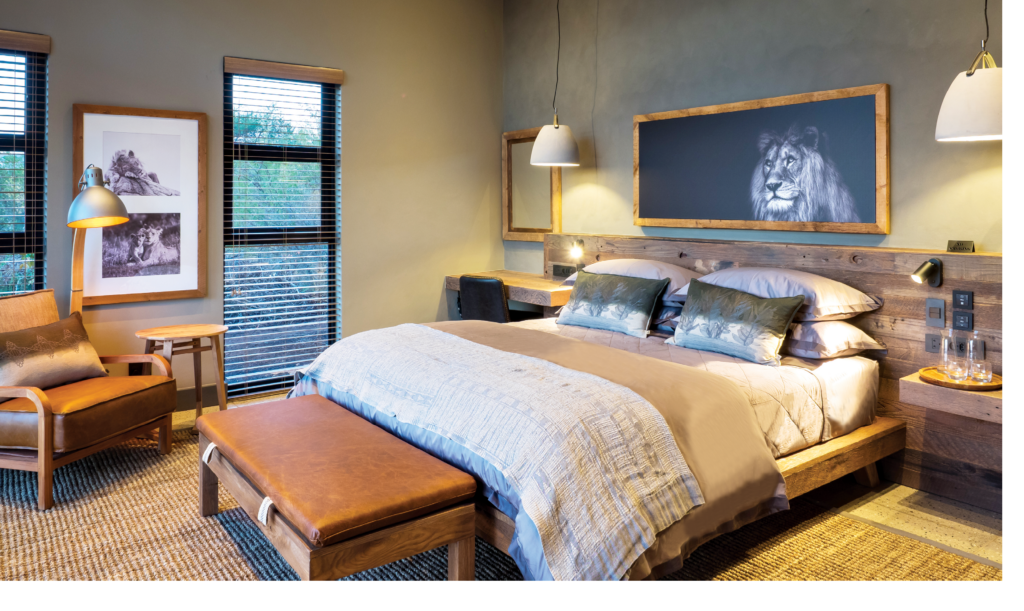


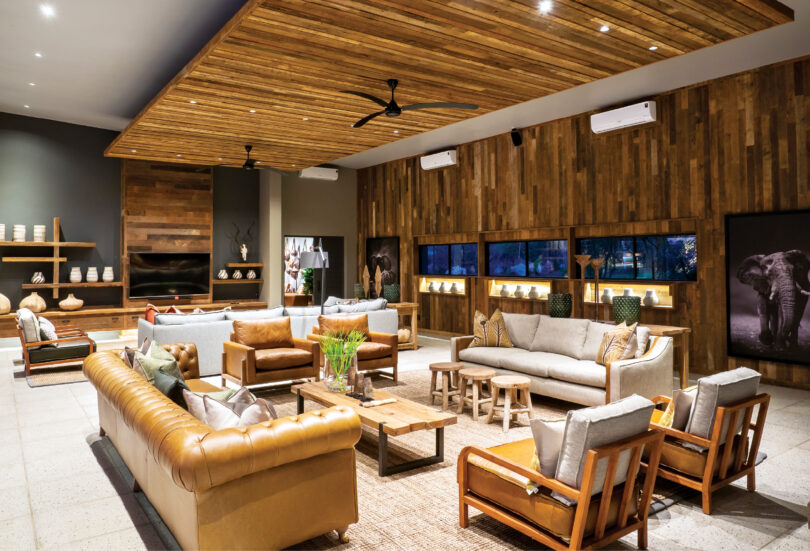

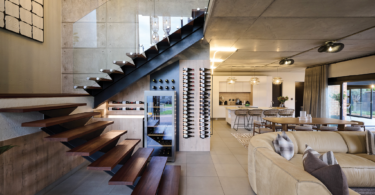
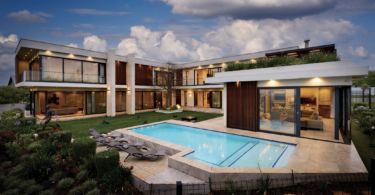
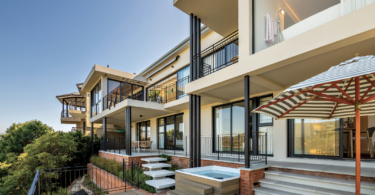
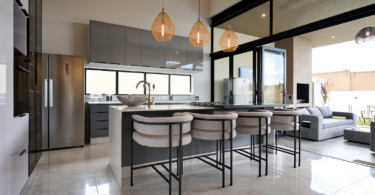
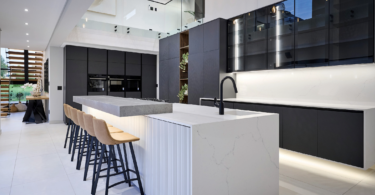
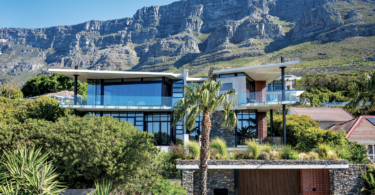
Leave a Comment