In a world where design must balance luxury, sustainability, and function, this coastal residence by Arc Sthetics stands as a masterclass in spatial composition and refined materiality. Beyond its breathtaking views, the home offers a living blueprint for architects, interior designers, and property developers alike.
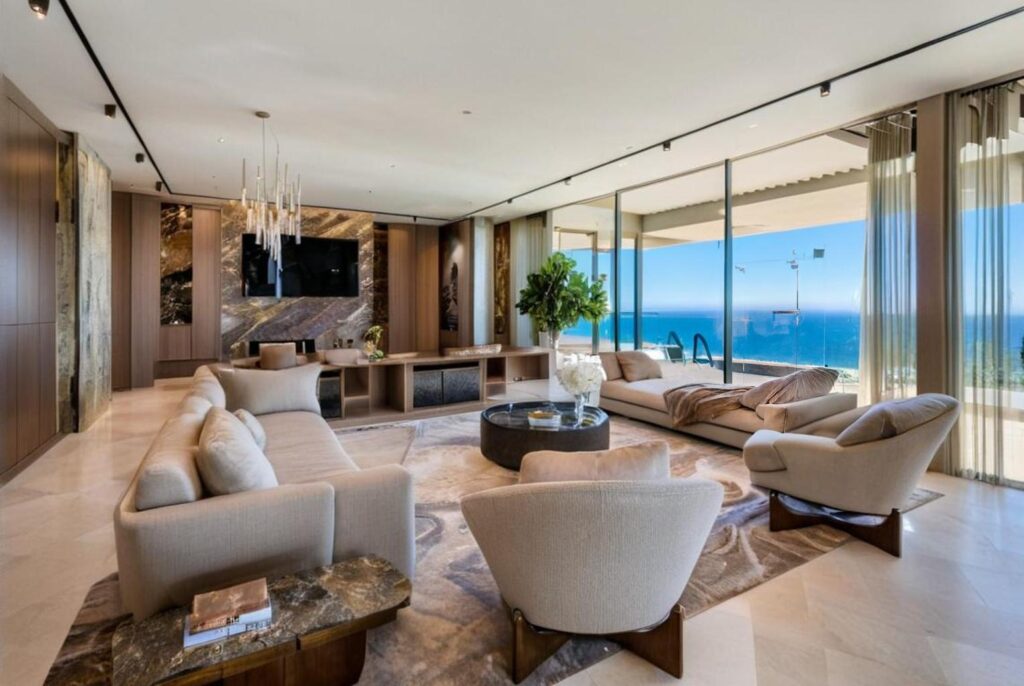
1. Harnessing natural light: The power of orientation
One of the defining features of this home is its deliberate orientation. Floor-to-ceiling glass façades on the ocean-facing side maximise natural light throughout the day, reducing reliance on artificial lighting while offering panoramic vistas. This design principle not only enhances wellbeing but also reinforces biophilic connection – linking inhabitants to nature’s rhythms.
Orienting major living spaces toward natural landscapes improves mental health, supports circadian rhythms, and reduces energy use – an essential principle in sustainable design.
2. Materiality and texture: Elevating experience through layers
The interior is a tactile journey: polished marble, matte wood veneers, glass, soft textiles, and natural stone create a symphony of textures. The palette is neutral but far from flat – each surface adds emotional depth and sensory engagement.
Using varied materials with contrasting finishes (e.g., polished vs. matte) creates visual interest and touchable luxury. In high-end design, subtlety often signals sophistication.
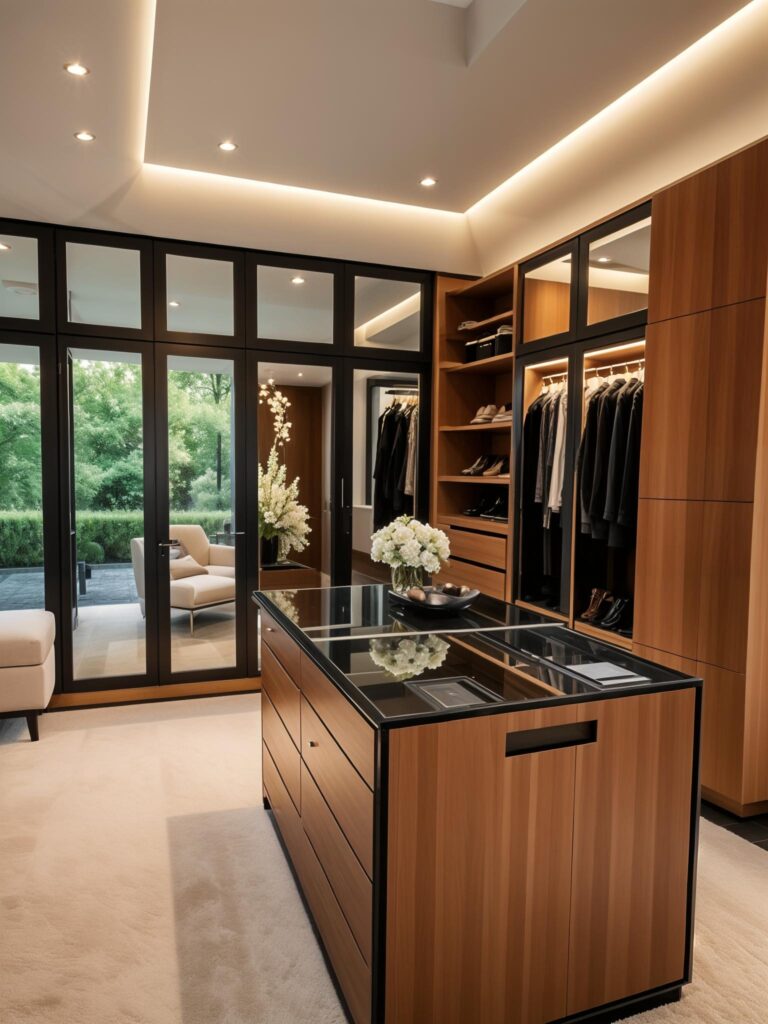
3. Functional elegance: The role of spatial zoning
Despite its open-plan configuration, the home employs invisible zoning to define function. The living area, kitchen, and private zones flow seamlessly, yet remain distinct – achieved through furniture placement, lighting shifts, ceiling treatments, and material transitions.
In luxury homes, open spaces should “breathe” without feeling chaotic. Define zones through ceiling height changes, area rugs, lighting, or aligned furniture geometry to maintain visual clarity.
4. Integrated storage: Form meets function
From the walk-in dressing suite to the kitchen cabinetry, storage solutions are meticulously integrated – flush with walls, mirror-backed, or hidden behind seamless doors. These choices preserve the aesthetic flow while ensuring everyday functionality.
Minimalism is not the absence of storage, but the concealment of it. Built-in joinery must marry accessibility with discretion, especially in lifestyle-focused design.
5. Coastal resilience: Designing for location
Beyond beauty, coastal homes must withstand salt air, humidity, and solar exposure. This property uses marine-grade finishes, UV-resistant glazing, and breathable surfaces to maintain its integrity over time.
Location-specific design is non-negotiable. Always factor climate, environmental stress, and view corridors into your architectural detailing and material selection.
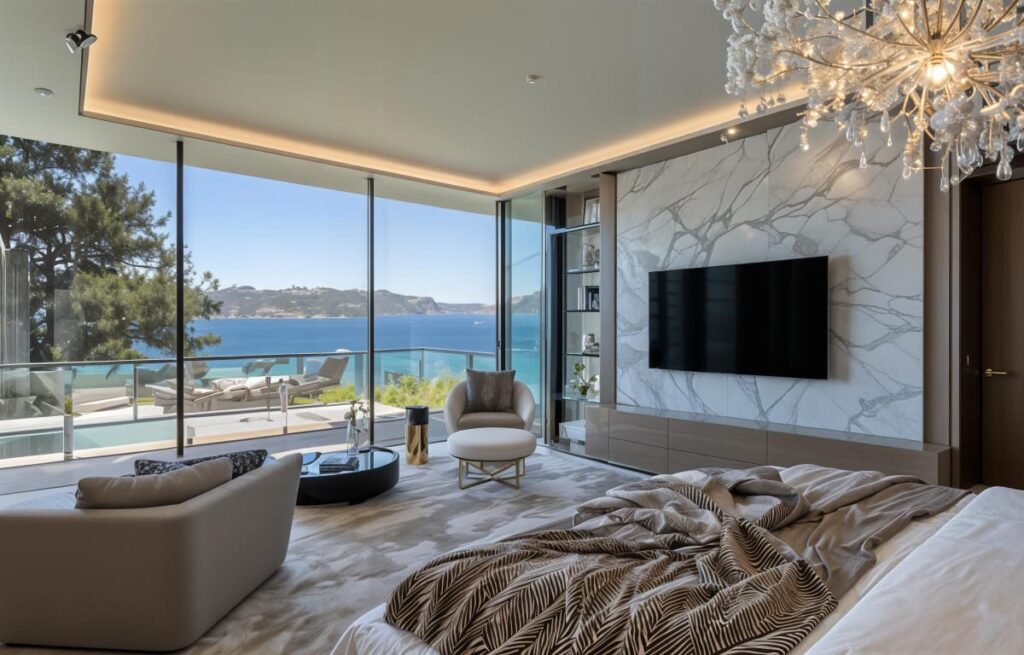
Architecture as lifestyle design
This residence is more than a showcase – it is a teaching tool. It demonstrates how thoughtful spatial planning, contextual awareness, and elegant restraint can come together to shape not just a home, but a lifestyle. For designers and homeowners alike, it’s a reminder that the best luxury design is never just about opulence – it’s about intention.
Visit www.arcsthetics.co.za


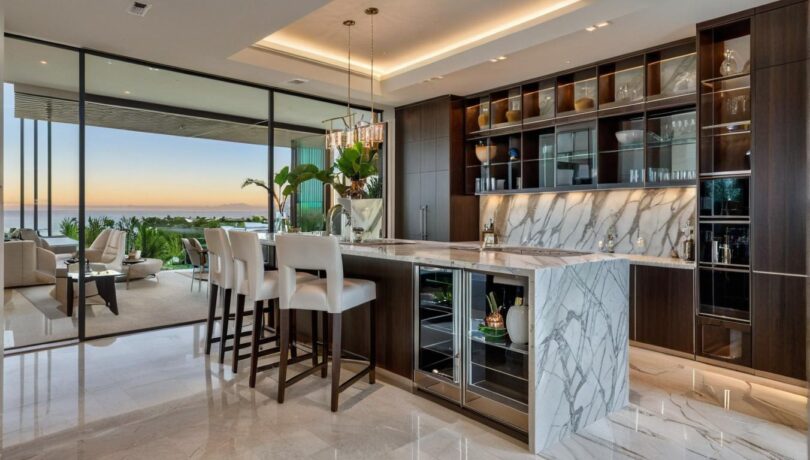

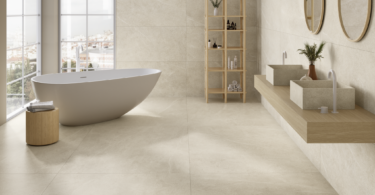
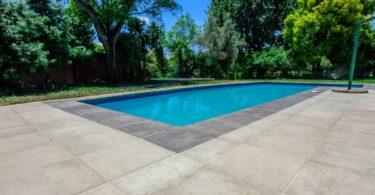

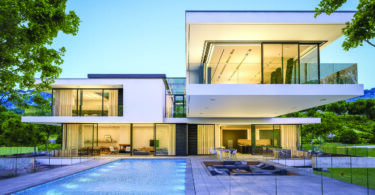
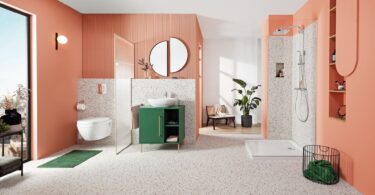
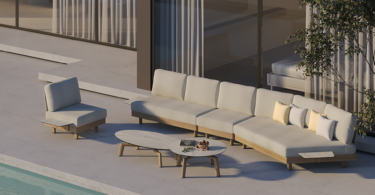
Leave a Comment