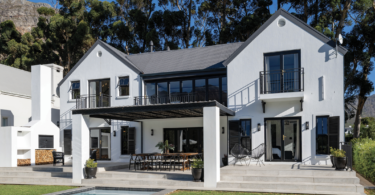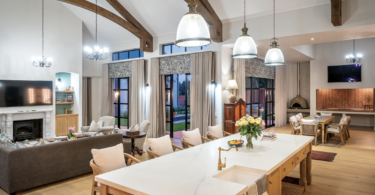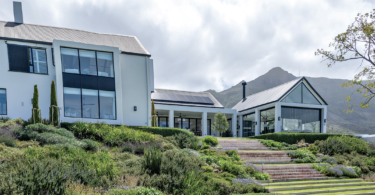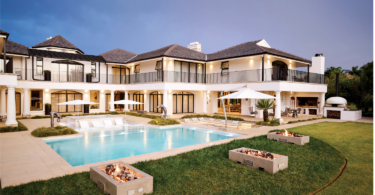By Svenja Gernoth, Project Consultant Diane Lubbe, Photography Karl Rogers
Resembling Cape Vernacular architecture, this home merges its exterior shell with the interior decor flawlessly and provides the home owners with everything a young family could desire in a home.
This home underwent various alterations and was converted from the original three-bedroom semi into a spacious four-bedroom house boasting a library, study and staff quarters among various other features. A beautiful central courtyard makes entertaining effortless and enables the owners to keep an eye on the little ones, while offering maximum privacy.
Expanses of glass in the form of windows and sliding doors allow for an abundance of natural light to filter through, and each area of the house is adorned with exquisite light fittings, perfect for setting the tone in the evening.
The interior decor is an eclectic mix of old and new, with exquisitely woven rugs and opulent window dressings. Adhering to a natural colour palette in shades of cream, red, brown and blue, the furnishings provide the various rooms with comfort and sophistication.
With an abundance of space, both inside and out, this home provides the family with all the securities of estate living and serves the function of a “holiday” home too.








