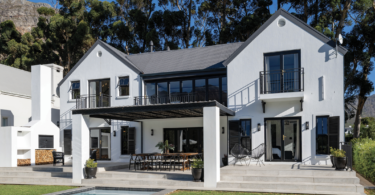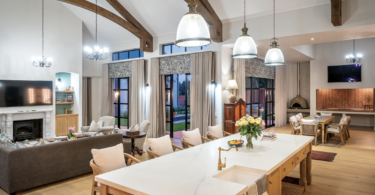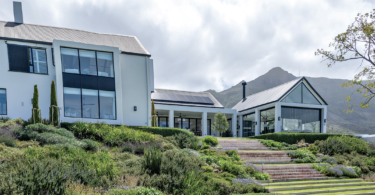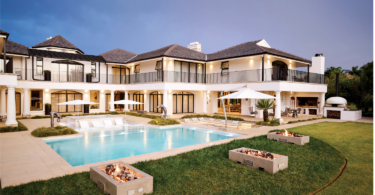By Trisha Harinath
With ample land, the owners could now create the home of their dreams. Being surrounded by nature’s beauty, and building a home that merged the outside spaces with the interior of the home was a must. Commissioning Danie Strydom Architects to work on the design of the home afforded the owners the opportunity to work closely with the architect.
“The clients were very specific on the style of the home that they required. They gave me a detailed brief outlining the accommodation that was required,” recalls Danie. The end result is a home of gracious grandeur. When one looks at the home from the outside, impressions of Balinese architecture race through the mind – bay windows, a Bali-inspired roof and natural stone materials.
“When it came to designing and decorating the inside spaces, we wanted them to reflect a contemporary country-style theme,” explains the owner. The entire kitchen was designed to represent a “farm-style kitchen” complete with a traditional central breakfast/dining area, the bathrooms feature Victorian baths, natural wooden floors have been finished off with classic meranti skirting, meranti window and door frames.
“Comfort together with luxury was our ultimate goal, ‘adds the home owner. A must-mention focal feature is next to the floating staircase where double volume windows frame a beautiful courtyard and from which one can also enjoy a 180º birds-eye view of the surrounding parkland.
Set on an expansive site, this sprawling home has the benefits of modern technology, opulence, lavish space, comfort and security.








