By Anél Lewis, Project Consultant Lara Gordon, Photographer Malitza De Kock
Set within a greenbelt, this home has been designed to make the most of the surroundings. Every window in the residence has been enlarged to “frame the views and the garden and bring the outside in”, explains the owner. When the home was renovated, every effort was made to preserve as many trees as possible. A tree specialist relocated some of the larger trees, including the striking stinkwood that has become a feature at the front door.
The architectural style is “contemporary farmhouse”, says the owner. “The black-framed windows together with the wood and stone create a textured modern look mixed with a farmhouse feel, which I love.” This aesthetic is continued throughout the interior. In the living room, an exposed roof with an elevated wooden beam and fan, as well as the wooden-clad chimney flue, add dramatic flair. On their own, the black steel beams could be seen as masculine. However, when paired with poplar wooden beams and an oak-clad rounded kitchen island with flutes and brass finishes, the overall feel is one of warmth with a touch of glamour. “I also believe in bringing greenery into a space to make it feel warm and organic.”
To see more of this beautiful home, buy the February ’25 issue of SA Home Owner – on shelf now.
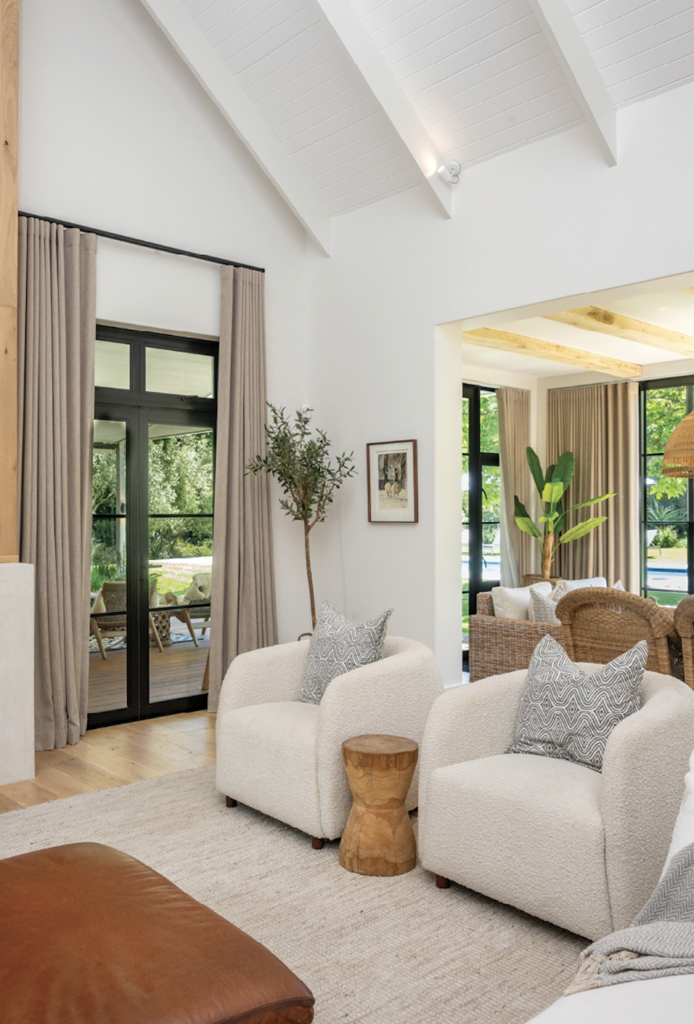
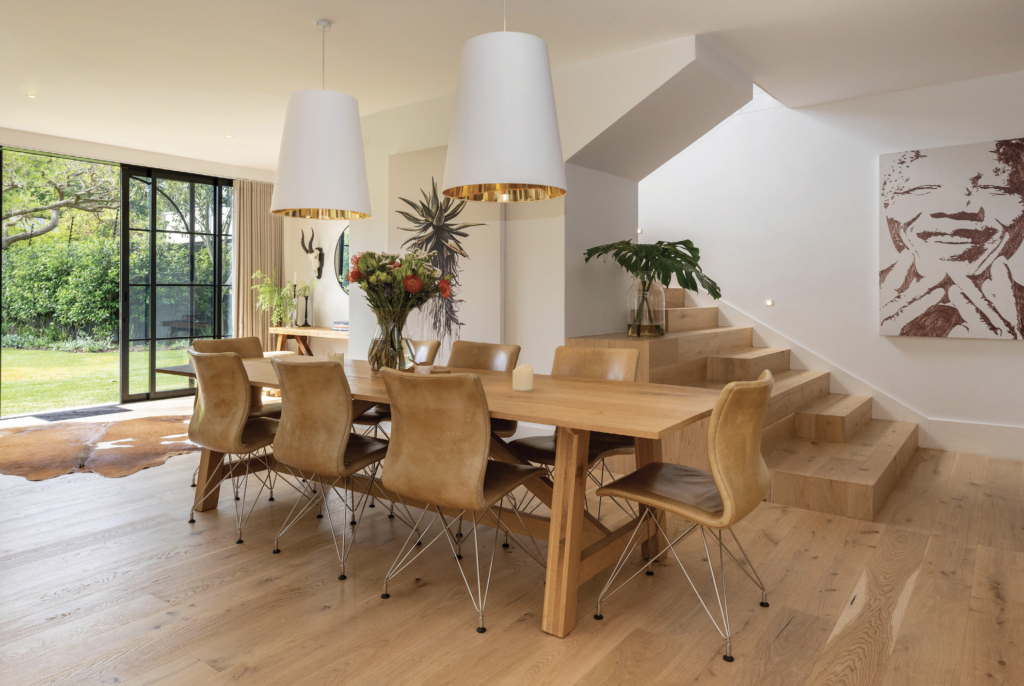


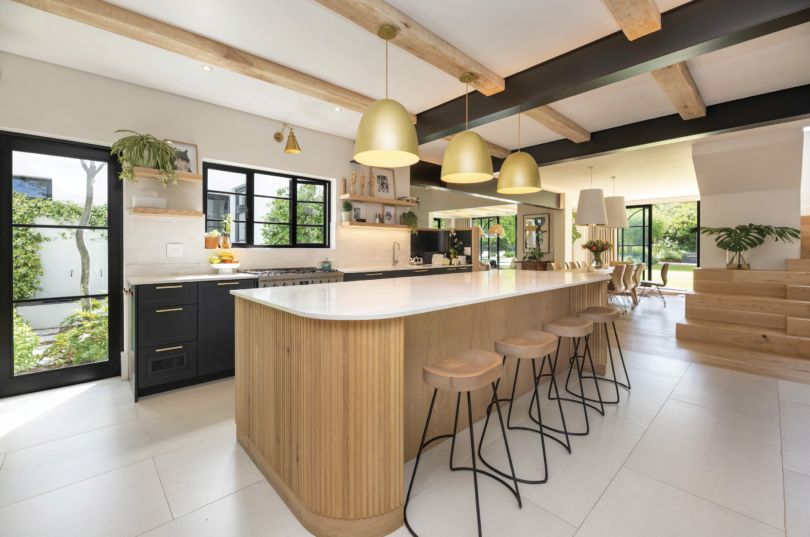

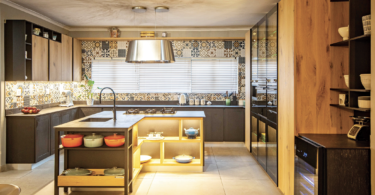
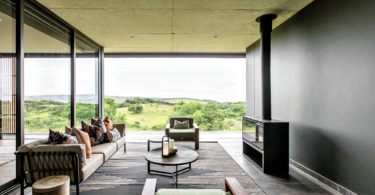
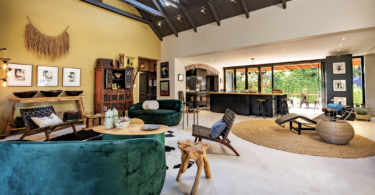
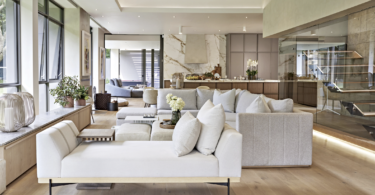
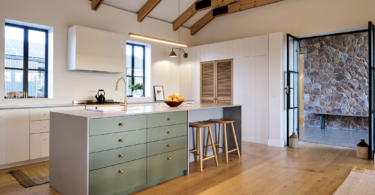
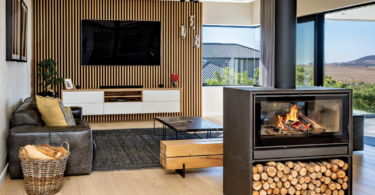
Leave a Comment