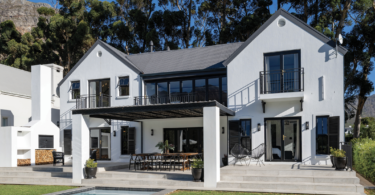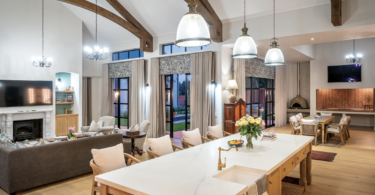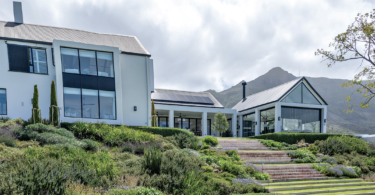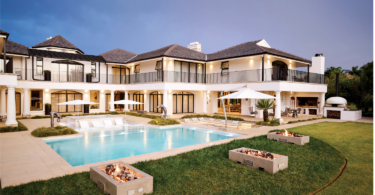By Rami Moorosi, Project Consultant Candice Bailey, Property Co-ordinator Jay van der Westhuizen, Photography Frankie Lowe
Situated on an exclusive golf estate, this three-storey home boasts 840m² under roof, and was completed to the highest standards and with the finest finishes. Rob Wellman explains that when Wellman Homes purchased the sloppy stand, the vision was to create a home that would take full advantage of the rare picturesque views of the fairway, river and green belt beyond.
“To realise this dream, it was decided to construct a three-storey mansion, with the main living area (the middle level) elevated 4m above the fairway level. This provides an uninterrupted view down onto the golfers, and allows simultaneous viewing of the ducks and geese at play on the river,” explains Rob. The lower level, which is on same level as the fairway, is the entertainment hub of this home.
This space is comprised of a large games room and entertainment area that flows into a separate beautiful rustic pub with a custom hand-beaten copper countertop. The lower level is also home to a separate but adjoining rustic brick wine cellar with a tasting room fully furnished with a table and chairs.
This area seamlessly merges with the outdoors that comprises a covered patio with a built-in braai area. From here, family and friends can also enjoy the tranquil swimming pool which forms part of the landscaped garden. The patio offers a great opportunity to relax in the serene surrounding, while enjoying the beautiful African sunset over the fairway and river. The provision for sturdy drop-down blinds on the patio allows for winter entertainment with protection from the cold.
The middle level, beautiful and open flowing in design is raised 4m above the golf course and offers elevated views of the green belt, fairway and river. This level is where the living area with the kitchen, large dining room, large formal lounge and large family room are situated. The layout also makes it great for entertaining, as these areas flow onto a very large undercover patio.
The design of the living spaces was creatively enhanced with high ceilings and dropped bulkheads that accentuate the openness and easy flow of the area.
The bedrooms are on the third level – this floor has been elevated 7,5m above the golf course, and offers marvellous views over the golf course, green belt and river. All the bedrooms open up onto a large open balcony that allows air to flow freely into the rooms.
“The key was bringing the natural beauty of the outside environment indoors, in a seamless fashion. To this end we installed multiple large sliding-stacking doors on all three levels, to effectively open the house completely to face the golf course when required,” says Rob.
With great entertaining spaces, majestic views and all the trimmings required for a lifestyle of note, this is a home in which these owners and their guests can enjoy life to the fullest.


















Leave a Comment