By Sherneen Dayaram, Project Consultant Candice Jin, Property Coordinator Chantel Spence, Photography Nic Baleta
This contemporary home was designed to blend in with the other houses on the prime riverfront site. However, there are many features of this house which stand out and make it unique.
Smartstone was used in a herringbone design on the exterior, with the design mirrored on the inside of the home, in the main living area, with timber. The home owner’s vision was a house with a lot of light and warmth, provided by the timber flooring, while maintaining a clean, contemporary feel throughout. The rooms are spacious and airy, with high ceilings and top-of-the-range finishes.
The owners opted for a home with no formality, but rather one main living area for all to enjoy, comprising kitchen, dining room, sitting room, TV plus bar area with a pool table, separate scullery and a pantry area.
With the open-plan space, they can cook in the kitchen while still feeling part of the family, who are watching television or relaxing.
A large L-shaped patio enables them to take in the magnificent river view. A pizza oven next to the braai area also lends itself to entertaining next to the pool. The home has three spacious bedrooms, each with an en suite bathroom (the main bedroom has a generous dressing room and ample cupboard space), a downstairs guest bedroom, study, and staff quarters.
One of the most appealing areas of the house, according to the owners, is the “beautifully appointed dream kitchen”. Designed by blu_line, it “makes cooking an absolute pleasure, while being aesthetically pleasing”.
The decor is contemporary and uncluttered with a neutral palette, introducing colour with cushions, accessories and art.
In perfect symphony, the location of the house is near a river, and the style and decor of the home afford these home owners a comfortable and stylish living experience.






















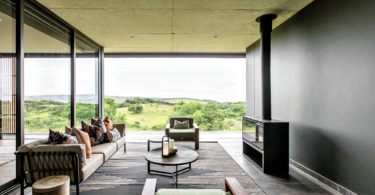
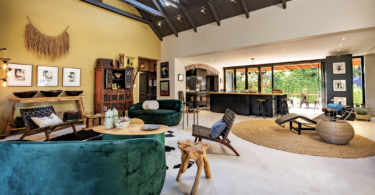
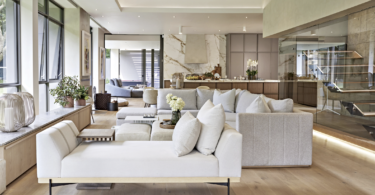
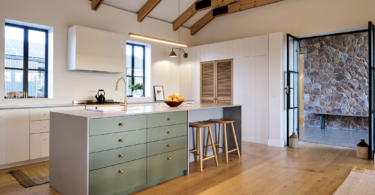
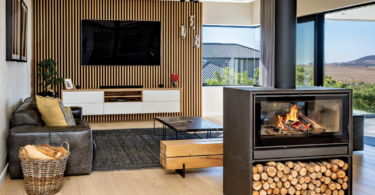
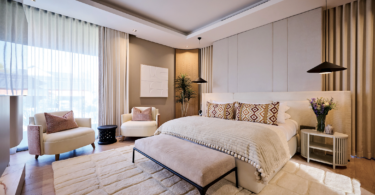
Leave a Comment