By Daniela Sperotto, Project Consultant Sharon Richards, Property Co-ordinator Jay van der Westhuizen, Photography Karl Rogers
This ultra-chic family home truly serves the function of providing its owners with everything that one could desire in a dream dwelling and so much more. Focusing on the family and children as well as entertaining and comfort, each space has been meticulously designed, created and decorated to suit the individuals that will be using them.
Armed with a brief to create a home that prioritises comfort and a chic lifestyle, this abode in all its grandeur was designed by AIF Design and transcends everything the home owners wished it to be.
In addition to the open-plan kitchen, formal lounge, TV room and bedrooms, the home boasts a pyjama lounge and outdoor shower connected to the main en-suite bedroom, a homework room for the children, study, hobby room, playroom, cinema and a two bedroom cottage fully equipped with a kitchen.
The interiors are simplistic in their design, yet bold, sleek and striking when it came to finishes and fittings.
To coincide with the family’s love for entertaining and spending time outdoors, an imposing outdoor lapa was created as an extension to the home.
The creation of this home has resulted in a place that is completely functional, and with the complementary exquisite finishing touches, the home ensures every element that it offers has been created for a truly magnificent dwelling that the entire family can enjoy.


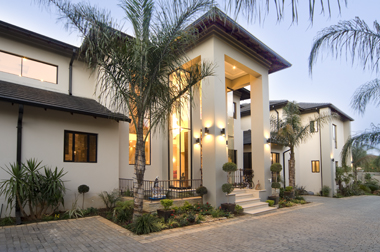













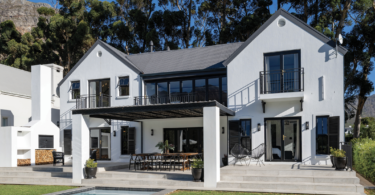
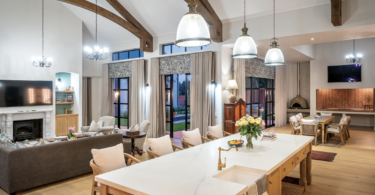
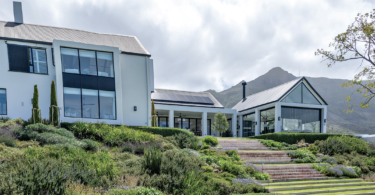


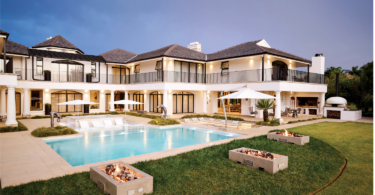
Leave a Comment