Whilst working on my latest commercial interior project, my quest for office inspiration has delved far and wide. I’m fascinated by the mass of varied approaches and the reasoning behind such designs. One in particular that hit me right between the eyes is this monochromatic feast, bordering on the surreal.
Designed by Lithuanian based architects, Plazma Architecture, the brief was to create an office that was modern, almost austere in its approach.
The clients, elite fashion retailer, Apranga Group, have really made a bold statement with this choice of interior. The all-encompassing grey scale backdrop acts as a base to ensure a timeless quality. The finishes I liken to a well-tailored suit, sharp and striking. The custom timber wall panelling conceals storage areas as well as adding a strong, hard texture, giving formality to the space. If it wasn’t for the tan orange chairs and select imagery on the walls, the experience of entering could be likened to walking into a black and white movie as is the attention to the monochrome palette.
Perhaps it’s the simplicity that also appeals, just look at the delicacy of the chair legs. Nothing feels heavy, yet a lot of black has been used. I love this space, do you?
Jess from Hector and Bailey
Images via http://officesnapshots.com.
P.S. If you’re on the hunt for office furniture, check out Design Library, an online marketplace for designer office furniture.









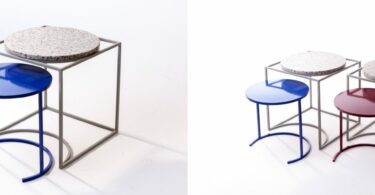

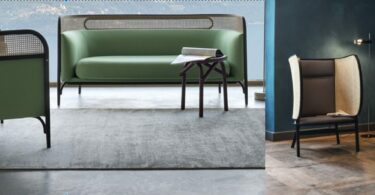
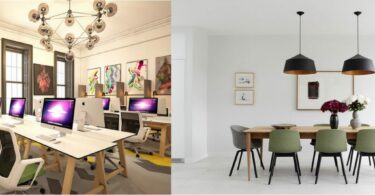
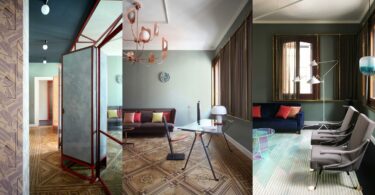
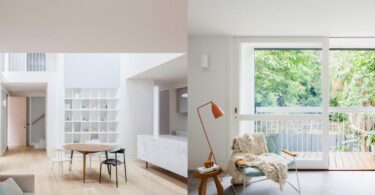
Leave a Comment