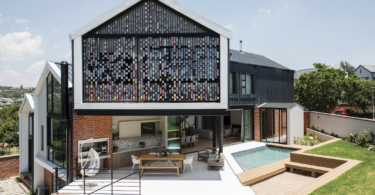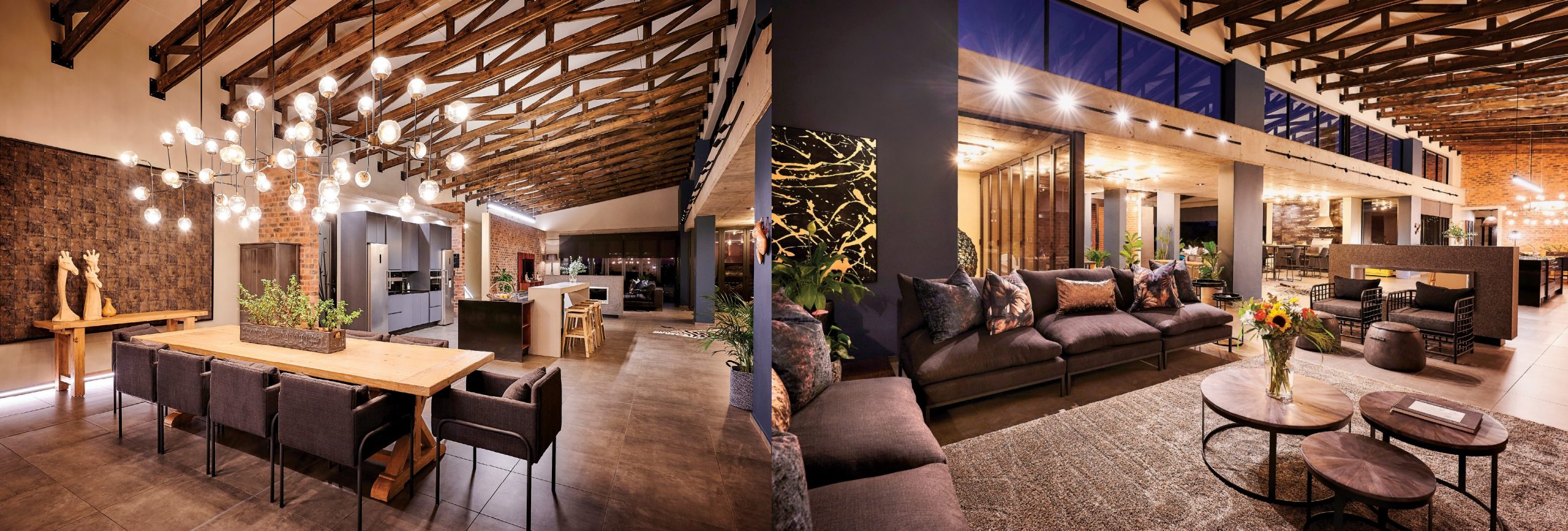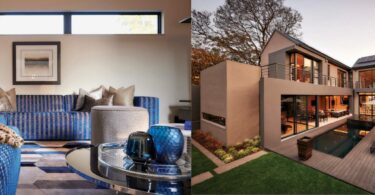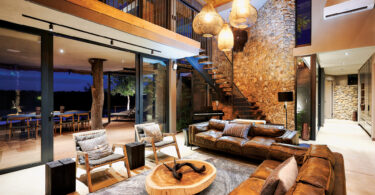By Justine Olivier, Project Consultant Wendy Robinson, Photography Karl Rogers
After spending a great deal of time viewing estates and properties in Johannesburg, the residents came across a home which held much inspiration for them. It had Portuguese styling, verandas, balconies, arches and corbelling detail around the windows and balconies. Taking the ideas from this home, along with the name of the architect, they set about finding an estate to their liking and began the journey of building their dream home.
The estate exudes a blend of rural beauty and tranquillity, providing picturesque views which the owners wanted to capture in their home. They decided on a less heavy facade and a more contemporary-classic look.
With the help of Really Interesting Interiors, together with Danie Strydom Architects, the interior finishes continue the classic modern feel and appearance of the exterior, with the exterior lines coming into the interior in the balustrades, arches, curves and colour.
Since the residents didn’t particularly like corridors, the home was designed with interleading dual-purpose areas. Double-volume ceilings, along with double-volume doors and windows, create extra space and height. The kitchen, living and dining areas provide an integrated family-friendly space, with the open-plan design maintaining distinct, individual areas through the placement and arrangement of furnishings.













