Welcome to our next online diary. In this series, Carmen Lee will take you through the exciting process of building an eco-friendly, steel frame home. Keep an eye on our website as we’ll have weekly posts over the next three months.
“You’re building how?” my friend asked incredulously. I replied AGAIN (not so patiently) that brick and mortar is so yesteryear, and this is the 21st century! “Get green; get modern, go with a light steel frame structure!”
Before you shoot me down, allow me to introduce the concept with a few facts, and I hope you will eagerly follow this diary as the building progresses.
How did it all start?
Light steel frame building started in Australia as an alternative to wooden frame structures, and although it has been in South Africa for many years, it’s only now starting to take off as a means of residential building. Typically, commercial buildings have utilised this method, and there is a growing demand for steel frame roof trusses to replace wooden ones. The advantages of light steel frame (LSF) buildings are numerous (which we will explore in a later blog) and many steel companies foresee a growing demand in South Africa, particularly in the light of new “green” legislature in the building industry.
How is the structure erected?
The building sits on a concrete foundation onto which a steel frame is bolted. My husband insisted on me adding that this is cold-formed, 0.8mm steel (sounds to me a bit too much like the specs of a new car). The steel frame is pre-designed and manufactured, and is, mostly, delivered pre-assembled to site. Once the frame is up, the outside is clad in magnesium oxide board. Thereafter all the electrics, piping, and so forth are placed, followed by insulation in the walls. The internal boards are then fitted, and the finishing added. Once a layer of paint is applied, there is no telling the difference aesthetically (except that the LSF house may look better as all the corners are exactly 90° and the tolerances are less than 1mm!)
The design of such a house works backward (as we discovered later on). One would traditionally start with an architect, perhaps consult an engineer, and then look for a project manager. So save yourself a bit of time and consult an LSF design engineer early on in the process. Once the frame is designed, an architect needs to draw up the final plans according to the frame, and then the building can commence.
Recent building legislature (published in November 2011) requires more energy efficient building methods (SANS 10400-XA and SANS204). This significantly pushes up the cost of brick and mortar building, making LSF building methods cheaper and more energy efficient than heavy masonry building.
I have been educating myself on “R”-values and improving my vocabulary with words such as “vermiculite” and cavity batt (not a flying animal). So while we anxiously await our building plan approval I’m off to the dictionary to impress you with further unpronounceable jargon in my next entry.
Until then…


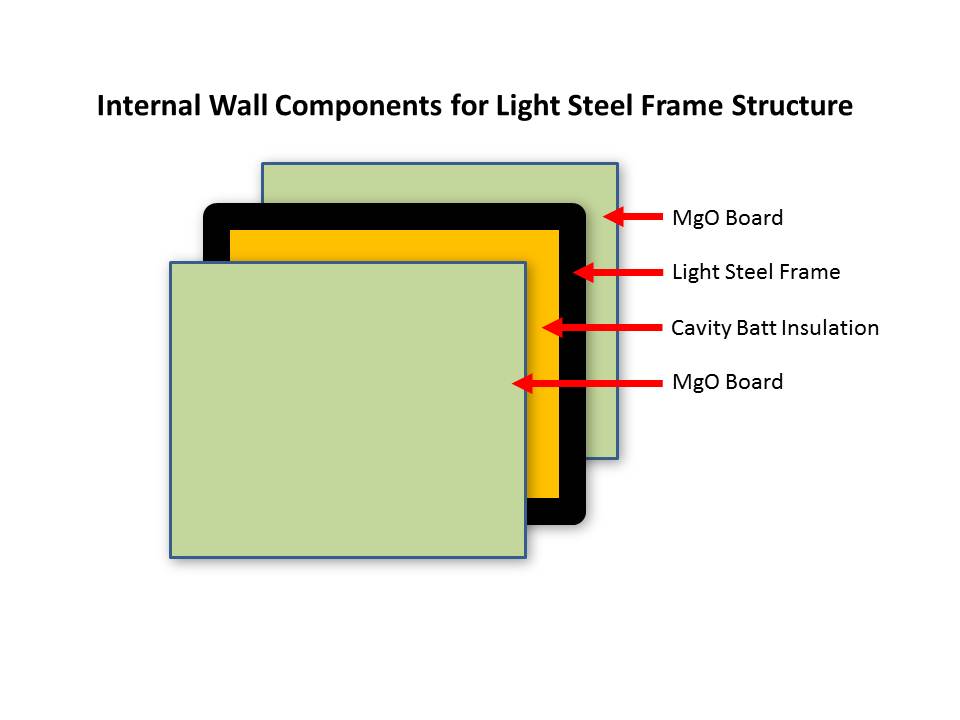




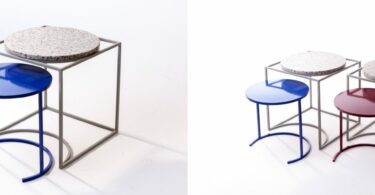

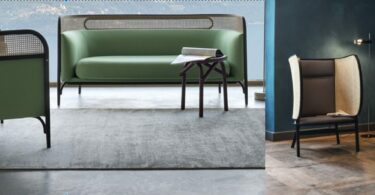
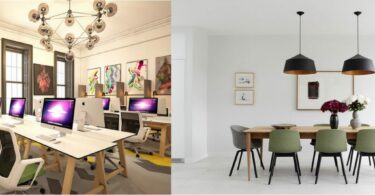
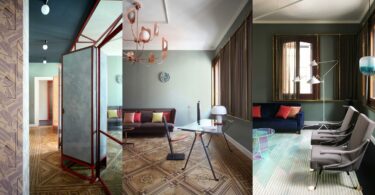
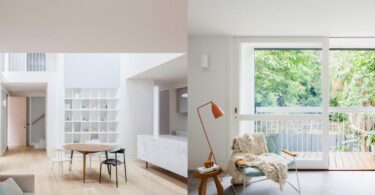
Leave a Comment