Stepping away from conventional right-angles and straight walls, this Belgium home consists of curves, high vaulted ceilings and two impressive-looking, existing steel columns. Situated on the outskirts of Kortrijk, a 150 sq. metre section of this old factory loft was designed by Belgium architects, Graux & Baeyens.
Intended for a young family to call home, the architect worked with a series of convex and concave walls to allow for a more flexible design due to the fixed positions of the two columns.
The curves cleverly capture the natural light, reflecting it further in to inner areas of the apartment. A pigmented lime plaster coats the walls so as not to appear too ‘flat’ looking. Utilising the two-storey height, an upper level was created to house the bedrooms and bathrooms.
Each room contains a picture window to further allow the penetration of light and create interesting viewpoints within. The colour palette is light and muted, no harsh tones are present, helping to soften the hard industrial qualities an old factory can possess. The furnishings are deliberately sparse, allowing the unique architecture to take centre stage here. I’m quite taken with this space, it’s definitely grown on me.
Jess from Hector and Bailey
Images via www.dezeen.com.









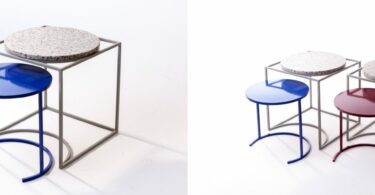

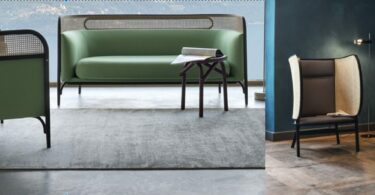
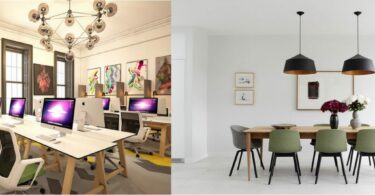
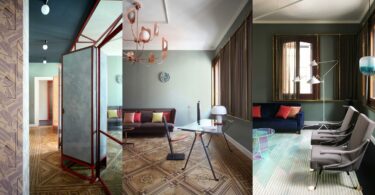
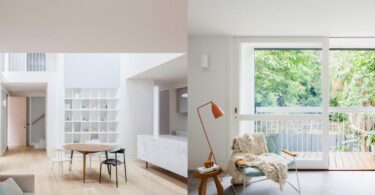
Leave a Comment