By Gavin Emmanuel, Project Consultant Candice Jin, Property Co-ordinator Chantel Spence, Photography Irma Bosch
Creating a home of distinction within an estate and adhering to the strict building guidelines stipulated can prove to be a challenge. However, armed with years of experience, the architect involved in this project developed its very own architectural language by means of materials, construction methods and details.
The concept of the house originated from the observation that the property affords both exceptional access and stunning views towards the greenbelt – the connection to the grass veld offered an opportunity to visually expand the boundaries of this site through a seamless link to the greenbelt.
On entry, the visitor is welcomed by a timber cladded cube in which nestles a triple garage, providing adequate space for either an extra car, a boat for weekends at the river, or simply extra storage space.
The timber cladding in this abode gives it that warm and homely feeling, continues throughout the front door and wraps into the foyer behind the cantilever stairs.
The kitchen area effortlessly flows onto the contemporary-styled indigenous garden with tranquil water features as well as manicured lawns and an expanse of trees. The entertainment zone integrates a lounge, covered patio and main deck, leading to the private pool which overflows into a bio-filter pond. The outdoor area is ideal for entertainment or even to simply relax in.
A great design element of this home is that it connects well with the outdoors and is safe for children to play in. Once inside, the use of different materials and ceiling heights enhances an awareness that one is now continuing into the more private spaces of the home.
The en suite guest bedroom enjoys privacy from the main living areas while boasting full exposure of the greenbelt; and the main bedroom offers large walk-in cupboards and a full bathroom.
The interior design is contemporary and was treated with almost as much attention to detail as the actual architectural design, making sure that the two fully complement each other.
The “green” implementation is seen in and around the house, with the swimming pool having a natural filtration system, which requires no chemicals as the pool works with nature to clean the water organically.


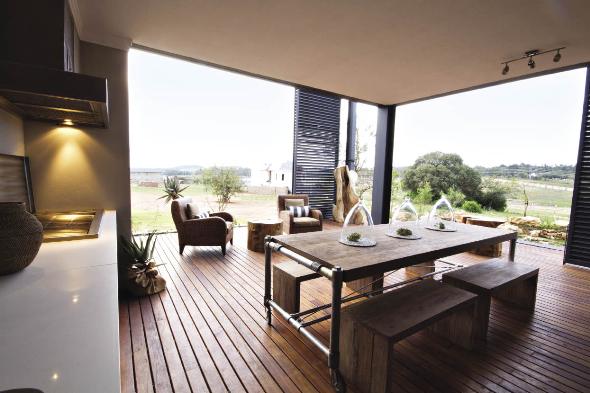









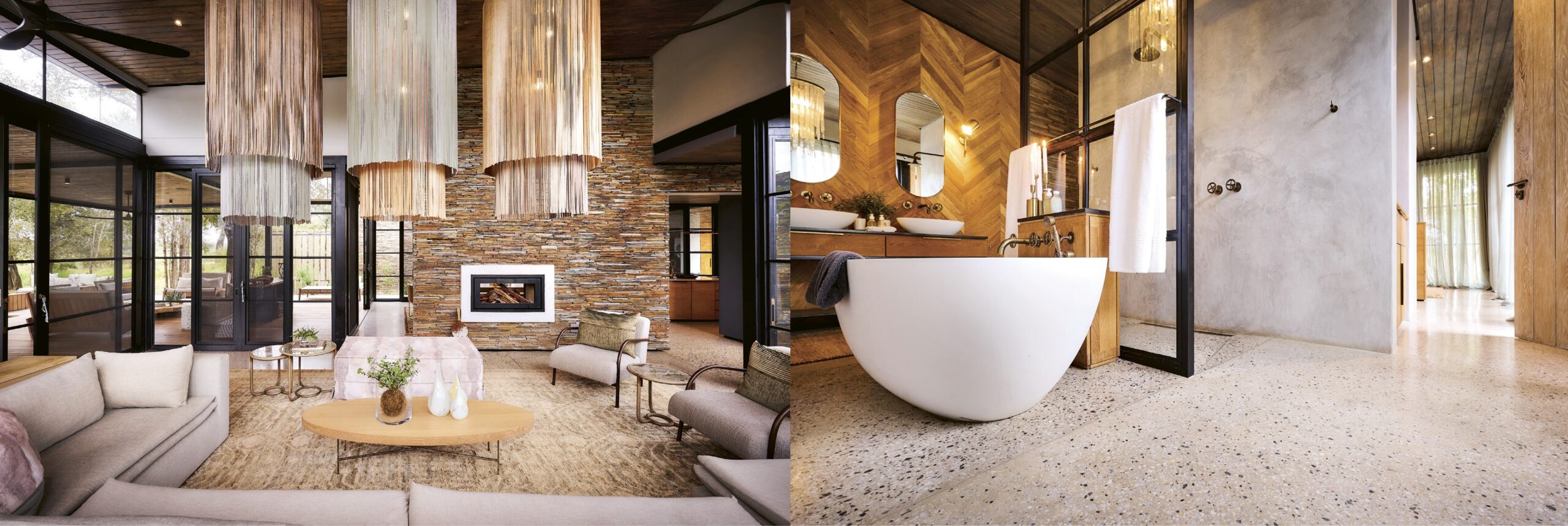
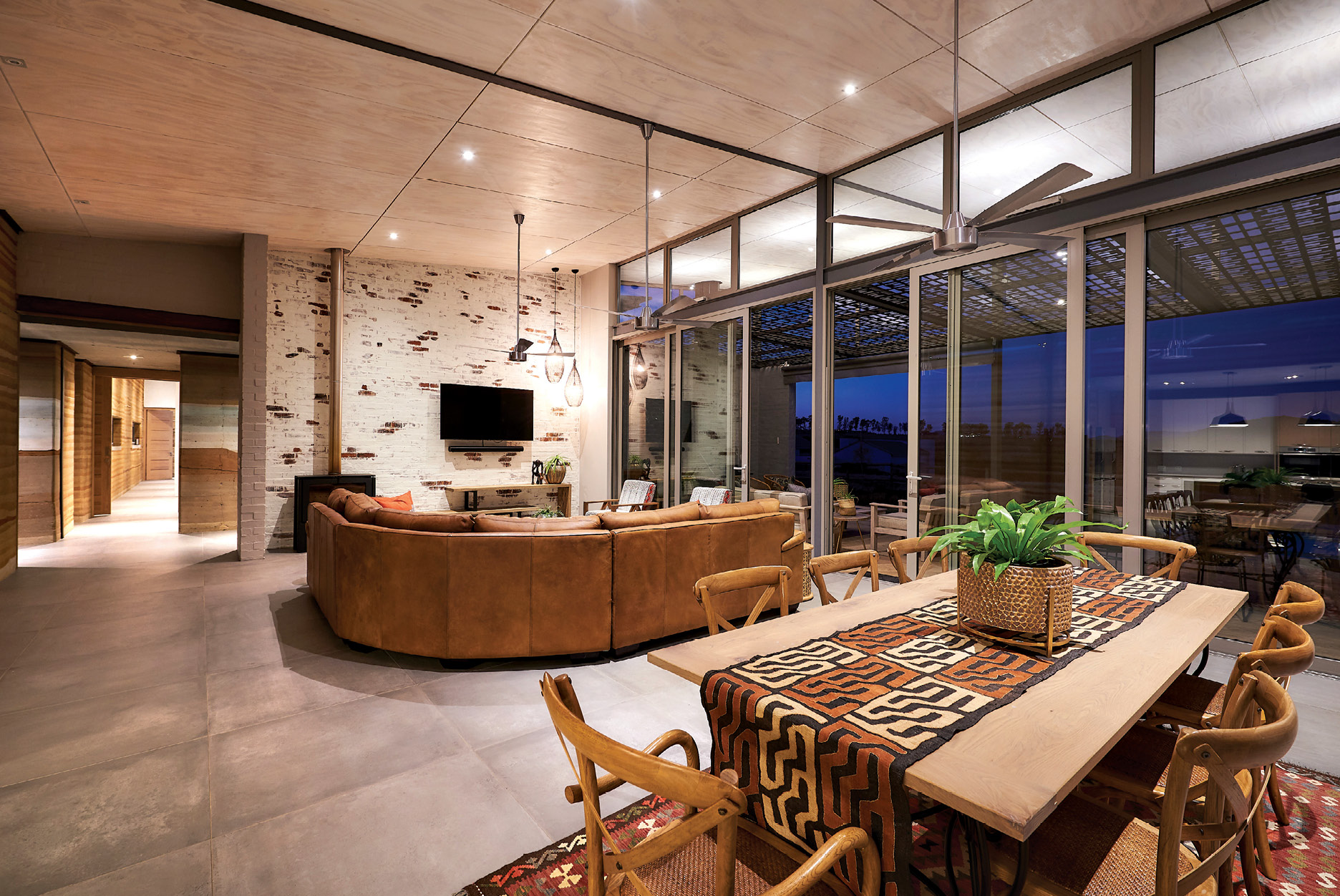
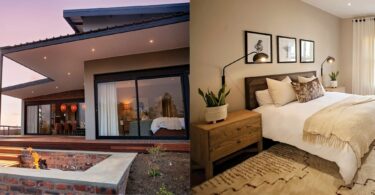
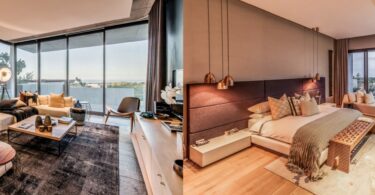
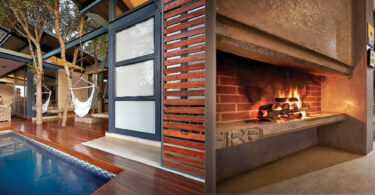
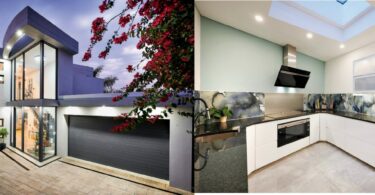
Leave a Comment