This carefully executed renovation was carried out by Melbourne-based Mim Design. One of its latest projects to hit social media, the 1964-built home has been treated to myriad smart and elegant interior solutions you would expect to find in a new build.
Mim Design is a multidisciplinary studio that scrupulously covers all aspects of interior and exterior design. It happily collaborates with fellow design professionals to ensure the outcome of each job is a success. “Our focus is to inspire our clients with a finished project that goes beyond their expectations.”
With regard to this mid-century modern structure, the brief was for the designer to fall in love with the house, as the owners had done. They wanted Mim to revive key original features within the building that gave the home its unique character – for example, the geometric-patterned front gates.
Willing to oblige and where possible, Mim worked with specialist craftsmen to ensure items of architectural interest remained perfectly intact or restored.
In contrast, the internal layout has been treated to a dramatic overhaul. The ground floor has been opened up to assist with the needs of a young, modern family. Natural light floods into the new living areas via clerestory windows that wrap around the kitchen and lounge. Light bounces off the marble-clad kitchen, creating a fresh, airy feel that would not have been found in such a building before.
The owners’ bold art collection looks completely at home here. Intermingled with statement furniture and sleek finishes, the artwork brings an edginess that finishes off each room.
I find this home hugely appealing on all aesthetic levels, and will follow Mim Design with avid interest.
Best wishes,
Jess from Hector and Bailey
Images via www.mimdesign.com.au










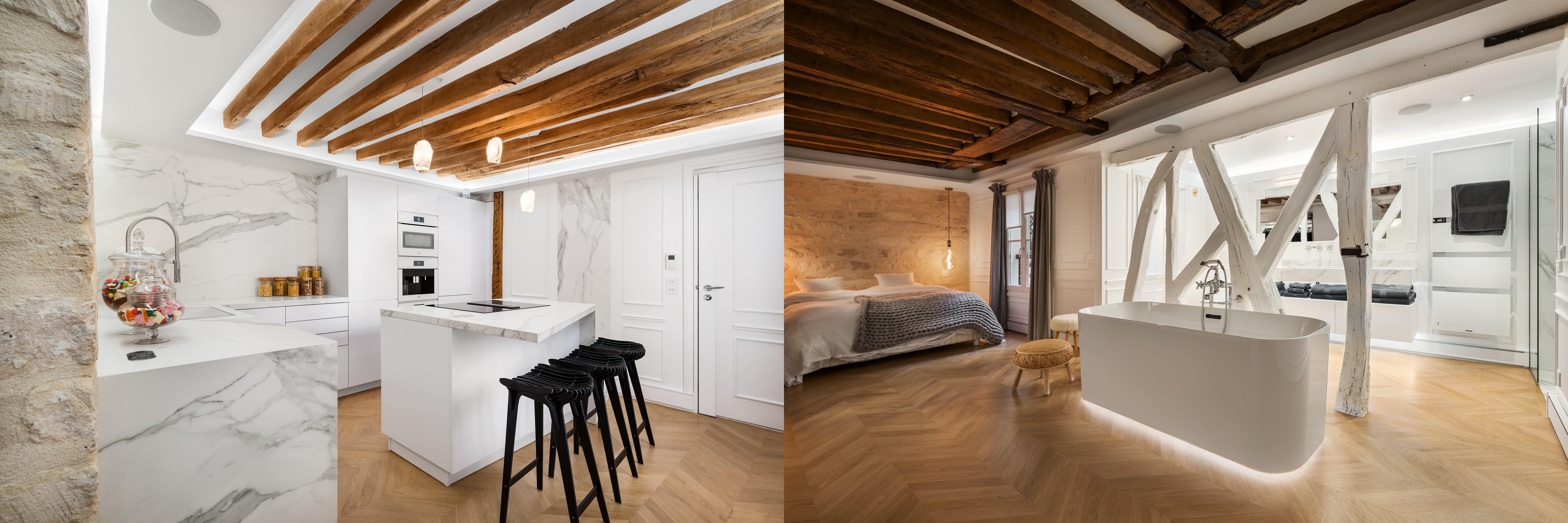
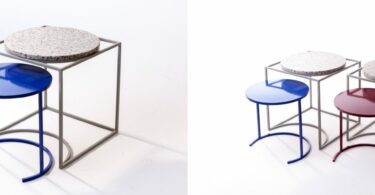

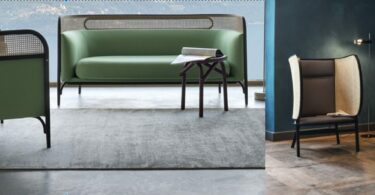
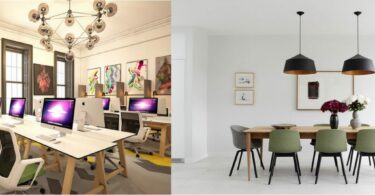
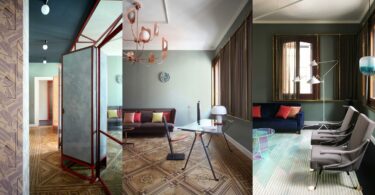
Leave a Comment