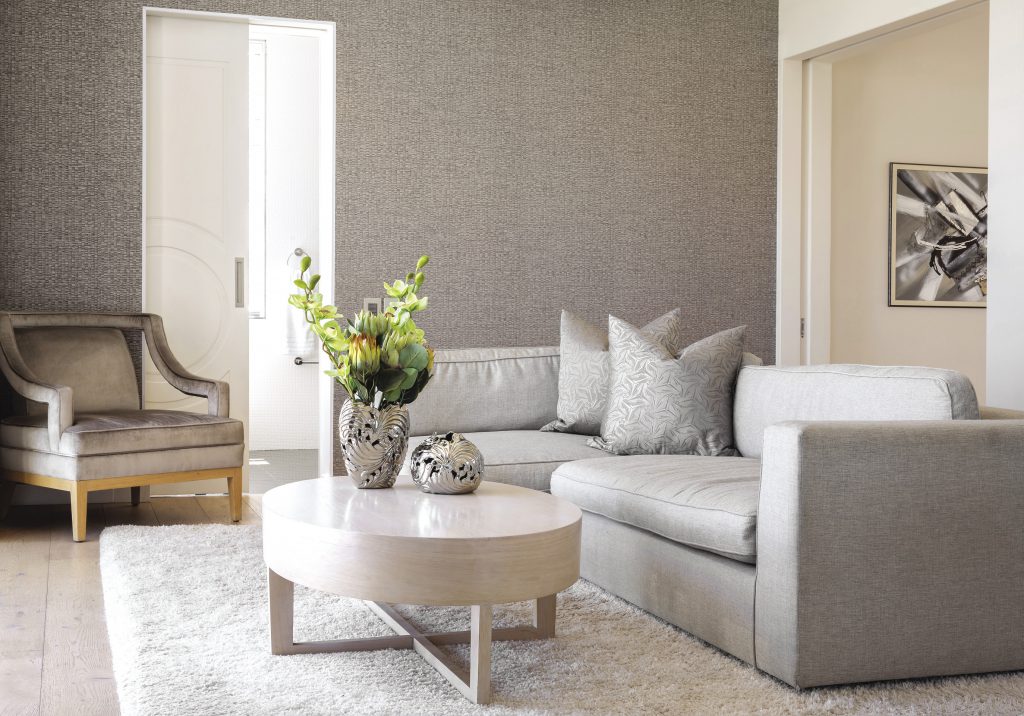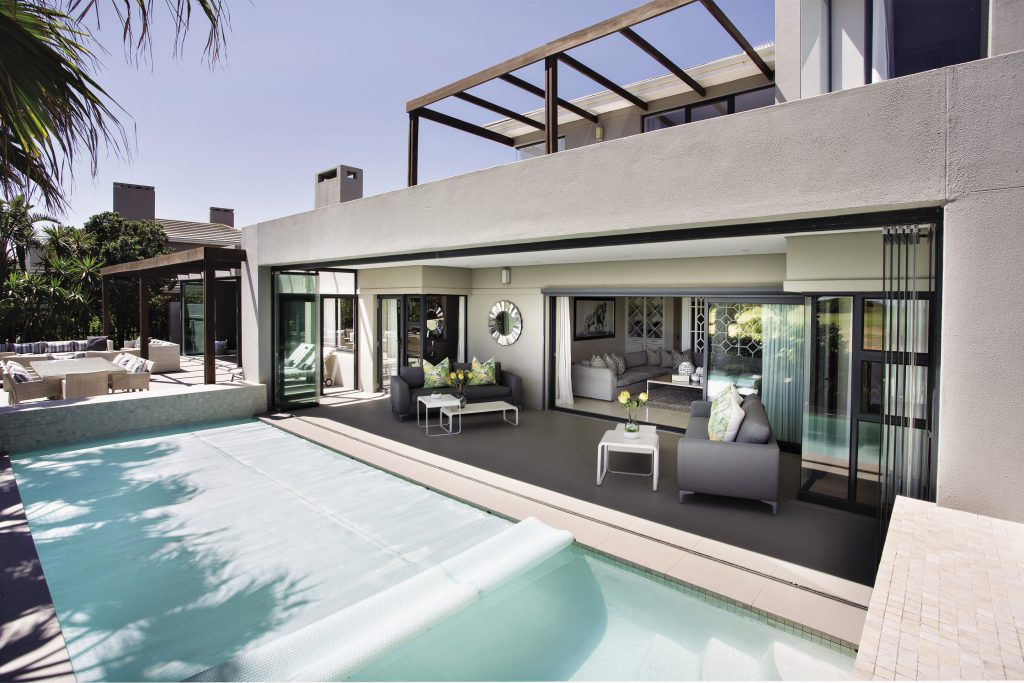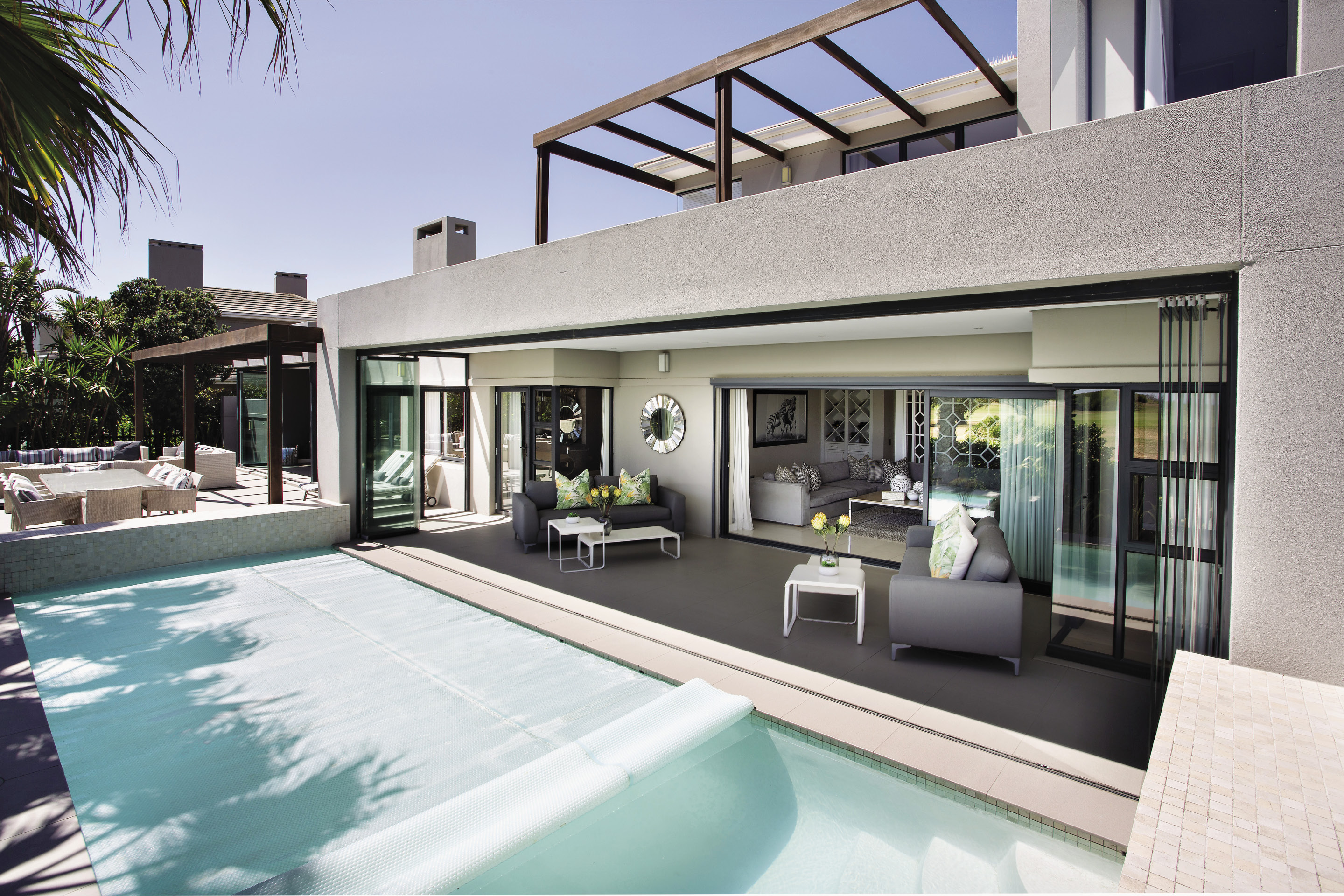By Jo Borrill, Project Consultant Debbie Grey, Photographer Karl Rogers
The owners and their architect undertook an extensive renovation on this property, which was redesigned with a few key considerations. The ground floor living area was completely gutted to allow for open-plan living.
“The downstairs living area was made open-plan, allowing light and geometrical spaces into the living environment,” explains the owner. Ease of flow was also an important factor for these home owners. Therefore the second floor was redone, allowing for a smoother transition from the main bedroom to the pyjama lounge.
To see more of this beautiful home, buy the July ’19 issue of SA Home Owner – on shelf now!












Leave a Comment