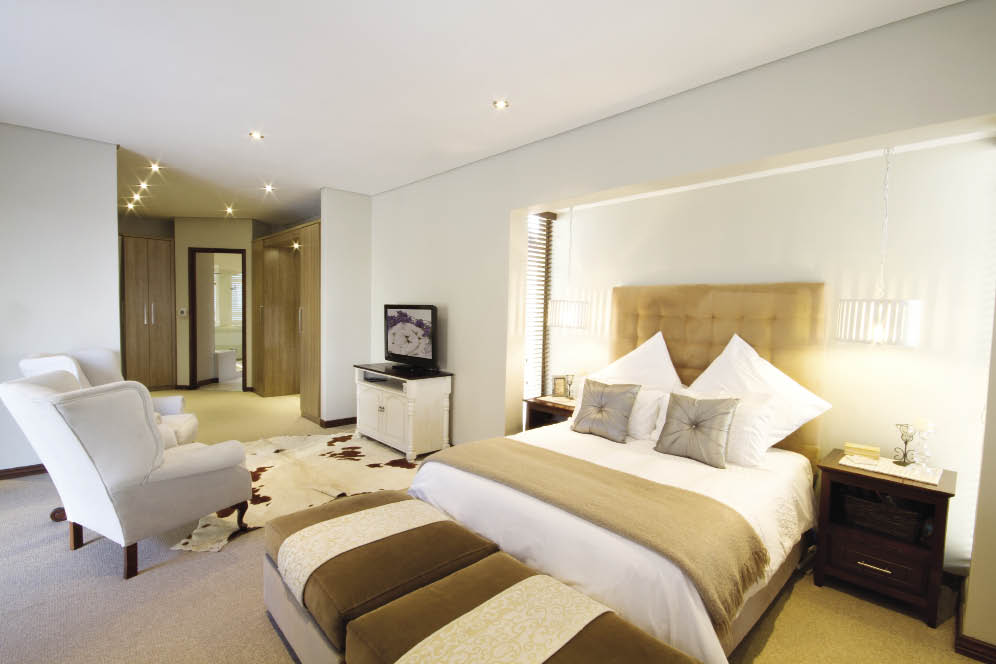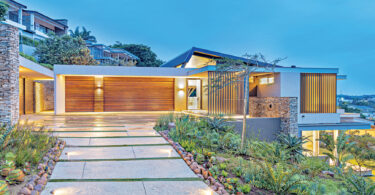By Rami Moorosi, Project Consultant Lorna Ioakim, Property Co-ordinator Chantel Spence, Photography Irma Bosch
From the onset, the owners of this modern home knew exactly what they wanted from their new home – contemporary South African architecture, open spaces, and light and airy interiors that make maximum use of natural light. This look was achieved by using clean lines, contemporary finishes and designing the structure in a way that ensured that all living spaces and bedrooms are north facing.
Working very closely with architect Cobus du Plessis, from AIF Design Architects, ensured that the owners’ vision was turned into a reality. Cobus explains: “We had to design around the entertainment area, pool, kitchen and braai area, and further to that the main bedroom, walk-in dressing room and en suite bathroom had to be of five-star hotel quality.”
When entering the home, one of the first things you notice is the extra high ceilings and doors that give a sense of open space and luxury. Added to this are the natural light and choice of furnishings that have created an environment that is warm and inviting. With an appreciation and deep understanding of interior decoration, the owners chose to use a neutral and earthy palette that complements the modern style of the home.
Christiaan Viviers of Christiaan Viviers Interiors goes on to explain: “The dining room chairs had to match the couch and bring in the mustard colour, as this is what the home owner wanted to bring into her kitchen. The curtains had to match the fabrics. The carpets had to match everything else. I assisted with these colour schemes as well as the applications.” There are many aspects that make this habitat ideal. One area that is a family favourite is the entertainment area – this living room space with an elegant bar seamlessly flows on to the patio area, which overlooks the swimming pool and garden. This is a great area for the inhabitants to spend time in as a family, and has become the hub of the home.
Another space that enhances the residents’ lifestyle is the upstairs kitchenette – a great idea as they can make coffee in the morning without having to go downstairs. Also situated upstairs is the pyjama lounge, which is used by their teenage son to entertain his friends. Adding to their lifestyle is the convenience and safety that comes with living on this estate. These include easy access to major highways and a sense of community that comes with having a shopping centre, school, and medical facilities within the estate.















Leave a Comment